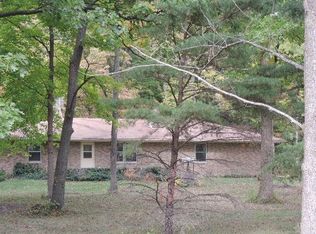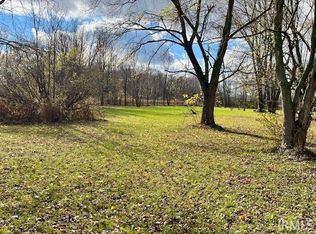New Listing!!! Looking for an affordable little country place in Southwest Allen County Schools...here it is!!! 1783 Sq Ft with 3 BRs and 2 full baths. This home also features 2 living areas including a very open family room with an outstanding bank of windows facing south that allow plenty of natural light into this space as well as the kitchen which overlooks the family room. The attached garage is big...26 x 25 with a huge walk up attic! Updates include: New Furnace 2018 , new water heater 2019 , new carpet 2020 new siding 2015, new roof shingles 2014 and updated bath 2020. This is a must see!!! View our 3D Tour!
This property is off market, which means it's not currently listed for sale or rent on Zillow. This may be different from what's available on other websites or public sources.

