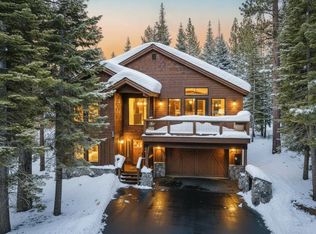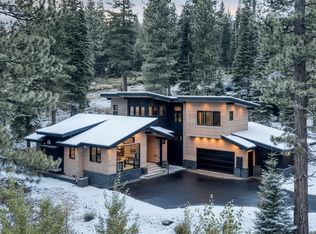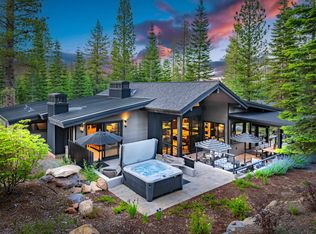Sold for $3,500,000
$3,500,000
10617 Carson Range Rd, Truckee, CA 96161
4beds
3,113sqft
Single Family Residence
Built in 2017
0.64 Acres Lot
$3,450,000 Zestimate®
$1,124/sqft
$8,103 Estimated rent
Home value
$3,450,000
$3.17M - $3.76M
$8,103/mo
Zestimate® history
Loading...
Owner options
Explore your selling options
What's special
**** VALUE PROPOSITION **** * No development in the back, no development in the front, and plenty of privacy from the side neighbors. * HOA Special Assessment of $38,000 has been paid. * ALL furnishings included in the sale. Beautiful mountain masterpiece in the desirable, private gated Schaffer's Mill community. This home has gorgeous hardwood flooring and marble slab throughout. The open kitchen/family/dining is stunning! Kitchen is stocked with top of the line Subzero and Wolf appliances. New hot tub, along with a custom covered outdoor kitchen and dining room. This high-end luxury home is outfitted with electronic shades, surround sound audio system throughout, and outdoor fire pits on both levels. The automated home system will allow you to control most all features from you cell phone. This beautiful property backs up to a private wooded greenbelt, which accesses trail systems, and is walking distance to the club house, tennis courts, award winning championship golf course and lovely Sawyer at Schaffer's Mill restaurant.
Zillow last checked: 8 hours ago
Listing updated: April 08, 2025 at 08:20am
Listed by:
Todd S Braden 808-346-1146,
Acumen Real Estate Group
Bought with:
Jennifer A Pearsall Kobert, DRE #02202612
Tahoe Mountain Realty
Source: TSMLS,MLS#: 20240693
Facts & features
Interior
Bedrooms & bathrooms
- Bedrooms: 4
- Bathrooms: 5
- Full bathrooms: 4
- 1/2 bathrooms: 1
Heating
- Natural Gas, Floor Furnace
Appliances
- Included: Range, Oven, Microwave, Disposal, Dishwasher, Refrigerator, Washer, Dryer
- Laundry: Laundry Room
Features
- Flooring: Wood
- Has fireplace: Yes
- Fireplace features: Fireplace: Living Room, Family Room, Master Bedroom, Gas Fireplace, Stone
Interior area
- Total structure area: 3,113
- Total interior livable area: 3,113 sqft
Property
Parking
- Total spaces: 2
- Parking features: Attached, Garage Door Opener, Two
- Attached garage spaces: 2
Features
- Levels: Two
- Stories: 2
- Patio & porch: Deck(s): 2
- Has view: Yes
- View description: Trees/Woods
Lot
- Size: 0.64 Acres
- Features: Street
- Topography: Level
Details
- Parcel number: 107140001
- Special conditions: Standard
Construction
Type & style
- Home type: SingleFamily
- Architectural style: Contemporary
- Property subtype: Single Family Residence
Materials
- Roof: Metal
Condition
- New construction: No
- Year built: 2017
Utilities & green energy
- Sewer: Utility District
- Water: Utility District
- Utilities for property: Natural Gas Available
Community & neighborhood
Location
- Region: Truckee
- Subdivision: Martis Valley
HOA & financial
HOA
- Has HOA: Yes
- HOA fee: $1,995 quarterly
- Amenities included: Pool, Tennis Court(s), Golf Course, Exercise Equipment
Other
Other facts
- Listing agreement: EXCLUSIVE RIGHT
- Price range: $3.5M - $3.5M
Price history
| Date | Event | Price |
|---|---|---|
| 4/3/2025 | Sold | $3,500,000-6.7%$1,124/sqft |
Source: | ||
| 3/5/2025 | Pending sale | $3,750,000$1,205/sqft |
Source: | ||
| 11/21/2024 | Listed for sale | $3,750,000$1,205/sqft |
Source: | ||
| 9/3/2024 | Listing removed | $3,750,000$1,205/sqft |
Source: | ||
| 7/30/2024 | Price change | $3,750,000-3.8%$1,205/sqft |
Source: | ||
Public tax history
| Year | Property taxes | Tax assessment |
|---|---|---|
| 2025 | $38,494 +2.7% | $3,500,000 +2.7% |
| 2024 | $37,479 +0.1% | $3,407,310 +2% |
| 2023 | $37,432 +81.5% | $3,340,500 +87.3% |
Find assessor info on the county website
Neighborhood: 96161
Nearby schools
GreatSchools rating
- 7/10Truckee Elementary SchoolGrades: K-5Distance: 3.3 mi
- 8/10Alder Creek Middle SchoolGrades: 6-8Distance: 3.1 mi
- 9/10Tahoe Truckee High SchoolGrades: 9-12Distance: 3.1 mi
Get a cash offer in 3 minutes
Find out how much your home could sell for in as little as 3 minutes with a no-obligation cash offer.
Estimated market value$3,450,000
Get a cash offer in 3 minutes
Find out how much your home could sell for in as little as 3 minutes with a no-obligation cash offer.
Estimated market value
$3,450,000



