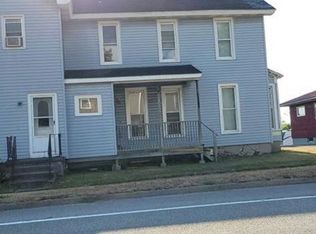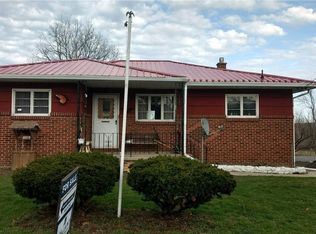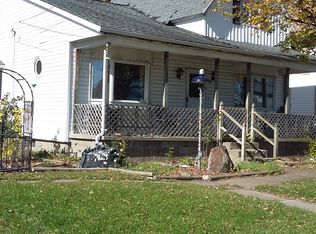Closed
$175,000
10617 Alleghany Rd, Darien Center, NY 14040
3beds
1,008sqft
Single Family Residence
Built in 1959
0.3 Acres Lot
$216,200 Zestimate®
$174/sqft
$1,631 Estimated rent
Home value
$216,200
$205,000 - $227,000
$1,631/mo
Zestimate® history
Loading...
Owner options
Explore your selling options
What's special
Updated & well maintained 3 bedroom ranch ready for you to move in and enjoy! Brand new kitchen w/ quartz counters, stainless appliances & inlaid double sink. Transitional/dining area leads to spacious living room w/ attractive wood accent wall. Flawless hardwood floors throughout. Updated bath w/ tile floors, newer shower/tub surround & modern vanity & lighting. Highly efficient LED lighting throughout, smart thermostat & many new replacement windows & doors. Large basement could be finished for additional space & still provide plenty of storage. Solid mechanics including backup sump pump, generator connection panel & young architectural roof. Heated attached garage offers additional storage & work space. Great yard w/ front & rear deck. Rear stamped concrete patio & beautiful view of nature & open space. Excellent location close to Alden, Attica, Thruway and minutes from Darien Lake.
Zillow last checked: 8 hours ago
Listing updated: January 22, 2025 at 10:14am
Listed by:
Christopher Brice 716-380-5845,
REMAX North
Bought with:
Matthew D Kennedy, 10301223081
Keller Williams Realty WNY
Source: NYSAMLSs,MLS#: B1504456 Originating MLS: Buffalo
Originating MLS: Buffalo
Facts & features
Interior
Bedrooms & bathrooms
- Bedrooms: 3
- Bathrooms: 1
- Full bathrooms: 1
- Main level bathrooms: 1
- Main level bedrooms: 3
Bedroom 1
- Level: First
- Dimensions: 13 x 11
Bedroom 1
- Level: First
- Dimensions: 13.00 x 11.00
Bedroom 2
- Level: First
- Dimensions: 11 x 10
Bedroom 2
- Level: First
- Dimensions: 11.00 x 10.00
Bedroom 3
- Level: First
- Dimensions: 10 x 9
Bedroom 3
- Level: First
- Dimensions: 10.00 x 9.00
Dining room
- Dimensions: 10 x 10
Dining room
- Dimensions: 10.00 x 10.00
Kitchen
- Level: First
- Dimensions: 12 x 9
Kitchen
- Level: First
- Dimensions: 12.00 x 9.00
Living room
- Level: First
- Dimensions: 16 x 14
Living room
- Level: First
- Dimensions: 16.00 x 14.00
Heating
- Gas, Forced Air
Appliances
- Included: Dryer, Dishwasher, Gas Oven, Gas Range, Gas Water Heater, Refrigerator, Washer
Features
- Other, Pull Down Attic Stairs, Quartz Counters, See Remarks, Bedroom on Main Level
- Flooring: Hardwood, Tile, Varies
- Windows: Thermal Windows
- Basement: Full,Sump Pump
- Attic: Pull Down Stairs
- Has fireplace: No
Interior area
- Total structure area: 1,008
- Total interior livable area: 1,008 sqft
Property
Parking
- Total spaces: 2
- Parking features: Attached, Electricity, Garage, Heated Garage, Driveway
- Attached garage spaces: 2
Features
- Levels: One
- Stories: 1
- Patio & porch: Deck, Patio
- Exterior features: Blacktop Driveway, Deck, Fence, Patio
- Fencing: Partial
Lot
- Size: 0.30 Acres
- Dimensions: 88 x 165
- Features: Irregular Lot, Other, See Remarks
Details
- Parcel number: 1832890110000001085000
- Special conditions: Standard
Construction
Type & style
- Home type: SingleFamily
- Architectural style: Ranch
- Property subtype: Single Family Residence
Materials
- Vinyl Siding, Copper Plumbing
- Foundation: Block
- Roof: Asphalt
Condition
- Resale
- Year built: 1959
Utilities & green energy
- Electric: Circuit Breakers
- Sewer: Connected
- Water: Connected, Public
- Utilities for property: Sewer Connected, Water Connected
Community & neighborhood
Location
- Region: Darien Center
Other
Other facts
- Listing terms: Cash,Conventional,FHA,VA Loan
Price history
| Date | Event | Price |
|---|---|---|
| 1/5/2024 | Sold | $175,000-7.8%$174/sqft |
Source: | ||
| 11/23/2023 | Pending sale | $189,900$188/sqft |
Source: | ||
| 11/21/2023 | Contingent | $189,900$188/sqft |
Source: | ||
| 11/2/2023 | Price change | $189,900-5.1%$188/sqft |
Source: | ||
| 10/18/2023 | Listed for sale | $200,000+73.9%$198/sqft |
Source: | ||
Public tax history
| Year | Property taxes | Tax assessment |
|---|---|---|
| 2024 | -- | $175,000 +38.3% |
| 2023 | -- | $126,500 |
| 2022 | -- | $126,500 |
Find assessor info on the county website
Neighborhood: 14040
Nearby schools
GreatSchools rating
- 7/10Alexander Elementary SchoolGrades: PK-5Distance: 6.5 mi
- 5/10Alexander Middle School High SchoolGrades: 6-12Distance: 6.5 mi
Schools provided by the listing agent
- District: Alexander
Source: NYSAMLSs. This data may not be complete. We recommend contacting the local school district to confirm school assignments for this home.


