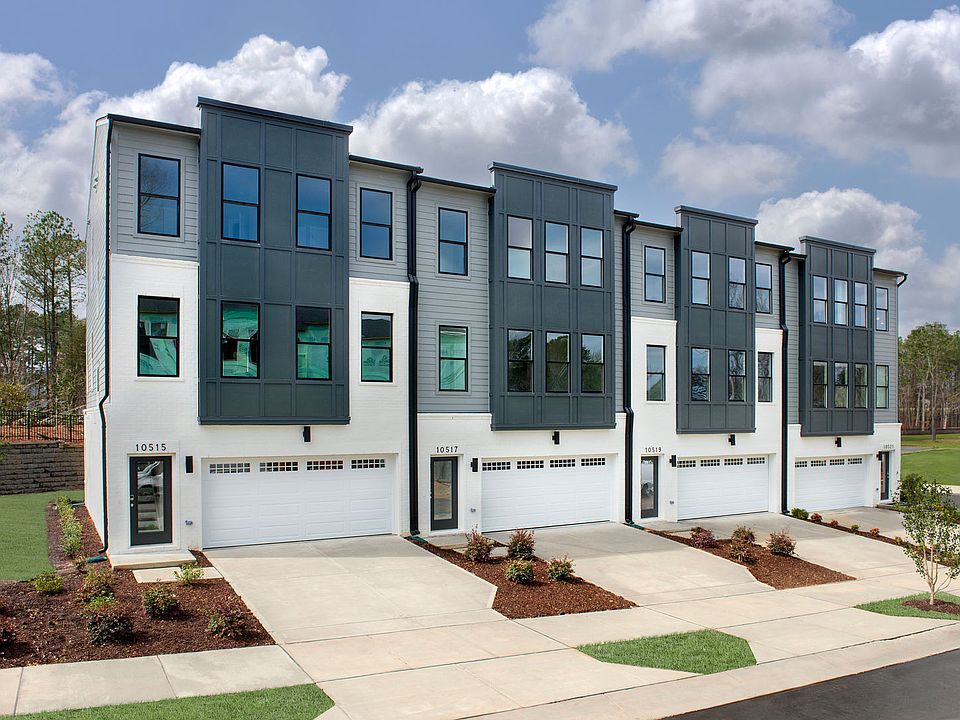Move in Ready! Looking for a spacious, modern townhome? Look no further than this END unit Renata floorplan, located at Falls of Neuse and Raven Ridge Road, 1 mile from I-540 and just minutes from Wake-Med North, Falls River Town Center and Falls Pointe Shopping Center! This stunning 3-level home boasts 3 bedrooms, 2.5 baths, a 2-car garage and a recreation room/flex space on the first level that opens out to the back yard. Outdoor enthusiasts will love being just a few miles from Wilkerson Nature Preserve, Neuse Trail Walkway and Falls Lake. With low-maintenance living, you'll have more time to enjoy the things you love!
New construction
$475,000
10616 Pleasant Branch Dr LOT 11, Raleigh, NC 27614
3beds
2,481sqft
Townhouse, Residential
Built in 2025
2,178 sqft lot
$-- Zestimate®
$191/sqft
$190/mo HOA
- 91 days
- on Zillow |
- 200 |
- 26 |
Zillow last checked: 7 hours ago
Listing updated: June 09, 2025 at 03:53am
Listed by:
Jolene Johnson 919-215-6479,
SM North Carolina Brokerage
Source: Doorify MLS,MLS#: 10081537
Travel times
Schedule tour
Select your preferred tour type — either in-person or real-time video tour — then discuss available options with the builder representative you're connected with.
Select a date
Open houses
Facts & features
Interior
Bedrooms & bathrooms
- Bedrooms: 3
- Bathrooms: 3
- Full bathrooms: 2
- 1/2 bathrooms: 1
Heating
- Forced Air, Natural Gas
Cooling
- Central Air, Zoned
Appliances
- Included: Dishwasher, Electric Water Heater, ENERGY STAR Qualified Appliances, Gas Cooktop, Microwave, Plumbed For Ice Maker, Range Hood, Oven
- Laundry: Laundry Room, Upper Level
Features
- Bathtub/Shower Combination, Double Vanity, High Ceilings, Kitchen/Dining Room Combination, Pantry, Quartz Counters, Walk-In Shower, Water Closet
- Flooring: Carpet, Vinyl, Tile
- Has fireplace: No
- Common walls with other units/homes: End Unit
Interior area
- Total structure area: 2,481
- Total interior livable area: 2,481 sqft
- Finished area above ground: 2,481
- Finished area below ground: 0
Property
Parking
- Total spaces: 4
- Parking features: Garage, Garage Door Opener, Garage Faces Front, On Street
- Attached garage spaces: 2
- Uncovered spaces: 2
Features
- Levels: Three Or More
- Stories: 3
- Patio & porch: Deck
- Has view: Yes
Lot
- Size: 2,178 sqft
- Features: Landscaped
Details
- Parcel number: 1728098213
- Special conditions: Standard
Construction
Type & style
- Home type: Townhouse
- Architectural style: Transitional
- Property subtype: Townhouse, Residential
- Attached to another structure: Yes
Materials
- Brick, Fiber Cement, Low VOC Paint/Sealant/Varnish
- Foundation: Slab
- Roof: Shingle
Condition
- New construction: Yes
- Year built: 2025
- Major remodel year: 2025
Details
- Builder name: Stanley Martin Homes, LLC
Utilities & green energy
- Sewer: Public Sewer
- Water: Public
Green energy
- Energy efficient items: Lighting, Thermostat
- Water conservation: Water-Smart Landscaping
Community & HOA
Community
- Subdivision: Raven Ridge Place
HOA
- Has HOA: Yes
- Services included: Maintenance Grounds, Maintenance Structure
- HOA fee: $190 monthly
Location
- Region: Raleigh
Financial & listing details
- Price per square foot: $191/sqft
- Date on market: 3/12/2025
About the community
Introducing Raven Ridge by Stanley Martin - an exciting new neighborhood of 2-level condos and 3 and 4 level townhomes located in North Raleigh, less than 2 miles from 1-540.
Our modern open-concept floorplans are built for the way you live, offering a carefree, low-maintenance lifestyle. These new construction townhomes and condos feature private garages, outdoor living including decks and rooftop terraces, and designer-inspired finishes throughout.
Perfect for the outdoor enthusiast, Raven Ridge is surrounded by outdoor activities, only a few miles from Wilkerson Nature Preserve and Falls Lake. Everyday conveniences are a breeze with Falls River Town Center and Falls Pointe Shopping Center both less than a mile away.
Source: Stanley Martin Homes

