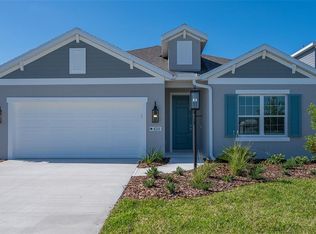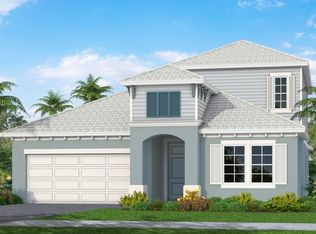Sold for $612,000 on 10/23/23
$612,000
10616 Falling Leaf Ct, Parrish, FL 34219
4beds
2,732sqft
Single Family Residence
Built in 2023
7,420 Square Feet Lot
$552,400 Zestimate®
$224/sqft
$3,382 Estimated rent
Home value
$552,400
$519,000 - $586,000
$3,382/mo
Zestimate® history
Loading...
Owner options
Explore your selling options
What's special
Silverleaf By Neal Communities is a sought after Community offering an amenity rich lifestyle! You will be blown away by the Natural and mature Florida Landscape that this community provides. The Laurel 2 floor plan on home site 404 is 2732 sqft with 4 bedroom and 3 bathrooms. This plan sits on a natural lake offering views of Cypress trees, bald eagles, and many other tastes of Florida's beauty. Located in between 301 and Old Tampa road this community sits in an ideal location only 5 min from I-75. We have a publix only half a mile down the road, as well as dining and shopping all within a 5 min drive. This opportunity won't last long, so come see us!!
Zillow last checked: 8 hours ago
Listing updated: October 25, 2023 at 12:58pm
Listing Provided by:
John Neal 941-313-8575,
NEAL COMMUNITIES REALTY, INC. 941-328-1111
Bought with:
Linda Moore, 3093425
EXP REALTY LLC
Source: Stellar MLS,MLS#: A4581459 Originating MLS: Sarasota - Manatee
Originating MLS: Sarasota - Manatee

Facts & features
Interior
Bedrooms & bathrooms
- Bedrooms: 4
- Bathrooms: 3
- Full bathrooms: 3
Primary bedroom
- Features: Walk-In Closet(s)
- Level: First
- Dimensions: 16.1x15.7
Bedroom 2
- Features: Walk-In Closet(s)
- Level: First
- Dimensions: 10.9x12.1
Dining room
- Level: First
- Dimensions: 15.4x9.4
Kitchen
- Features: Pantry
- Level: First
- Dimensions: 13.3x11.1
Living room
- Level: First
- Dimensions: 17.5x18.3
Loft
- Level: Second
- Dimensions: 17.8x12.1
Heating
- Central, Electric
Cooling
- Central Air
Appliances
- Included: Dishwasher, Gas Water Heater, Microwave, Range, Refrigerator
- Laundry: Laundry Room
Features
- Coffered Ceiling(s), High Ceilings, Living Room/Dining Room Combo, Open Floorplan, Smart Home, Solid Surface Counters, Thermostat, Walk-In Closet(s)
- Flooring: Carpet, Porcelain Tile
- Windows: Blinds, Shutters, Hurricane Shutters
- Has fireplace: No
Interior area
- Total structure area: 3,430
- Total interior livable area: 2,732 sqft
Property
Parking
- Total spaces: 2
- Parking features: Driveway, Garage Door Opener
- Attached garage spaces: 2
- Has uncovered spaces: Yes
- Details: Garage Dimensions: 22x20
Features
- Levels: Two
- Stories: 2
- Exterior features: Irrigation System, Lighting, Rain Gutters, Sidewalk
- Pool features: Other
- Has view: Yes
- View description: Water, Pond
- Has water view: Yes
- Water view: Water,Pond
Lot
- Size: 7,420 sqft
- Features: Landscaped, Sidewalk
Details
- Parcel number: 726877609
- Zoning: RESEDENTIA
- Special conditions: None
Construction
Type & style
- Home type: SingleFamily
- Architectural style: Coastal,Ranch
- Property subtype: Single Family Residence
Materials
- Stucco
- Foundation: Slab
- Roof: Shingle
Condition
- Completed
- New construction: Yes
- Year built: 2023
Details
- Builder model: Laurel 2
- Builder name: Neal Communities
- Warranty included: Yes
Utilities & green energy
- Sewer: Private Sewer
- Water: Private
- Utilities for property: Cable Available, Electricity Connected, Natural Gas Connected, Underground Utilities, Water Connected
Green energy
- Water conservation: Fl. Friendly/Native Landscape
Community & neighborhood
Security
- Security features: Smoke Detector(s)
Community
- Community features: Fitness Center, Golf Carts OK, Park, Playground, Pool, Sidewalks
Location
- Region: Parrish
- Subdivision: SILVERLEAF PHASE II & III
HOA & financial
HOA
- Has HOA: Yes
- HOA fee: $121 monthly
- Amenities included: Fitness Center, Gated, Park, Playground, Pool, Recreation Facilities, Spa/Hot Tub
- Services included: Community Pool, Recreational Facilities
- Association name: Castle Group/Kayla Delgado
- Association phone: 239-790-1978
Other fees
- Pet fee: $0 monthly
Other financial information
- Total actual rent: 0
Other
Other facts
- Listing terms: Cash,Conventional,FHA,VA Loan
- Ownership: Fee Simple
- Road surface type: Paved, Asphalt
Price history
| Date | Event | Price |
|---|---|---|
| 10/23/2023 | Sold | $612,000-3.3%$224/sqft |
Source: | ||
| 9/26/2023 | Pending sale | $632,990$232/sqft |
Source: | ||
| 9/1/2023 | Price change | $632,990+0.2%$232/sqft |
Source: | ||
| 5/17/2023 | Listed for sale | $631,990$231/sqft |
Source: | ||
Public tax history
| Year | Property taxes | Tax assessment |
|---|---|---|
| 2024 | $8,090 +569.9% | $546,695 +665.7% |
| 2023 | $1,208 +22.3% | $71,400 +2% |
| 2022 | $988 -0.6% | $70,000 +6.1% |
Find assessor info on the county website
Neighborhood: 34219
Nearby schools
GreatSchools rating
- 8/10Annie Lucy Williams Elementary SchoolGrades: PK-5Distance: 2.3 mi
- 4/10Parrish Community High SchoolGrades: Distance: 2.5 mi
- 4/10Buffalo Creek Middle SchoolGrades: 6-8Distance: 2.7 mi
Schools provided by the listing agent
- Elementary: Williams Elementary
- Middle: Buffalo Creek Middle
- High: Parrish Community High
Source: Stellar MLS. This data may not be complete. We recommend contacting the local school district to confirm school assignments for this home.
Get a cash offer in 3 minutes
Find out how much your home could sell for in as little as 3 minutes with a no-obligation cash offer.
Estimated market value
$552,400
Get a cash offer in 3 minutes
Find out how much your home could sell for in as little as 3 minutes with a no-obligation cash offer.
Estimated market value
$552,400

