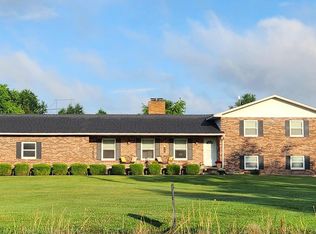Closed
$165,000
10616 E Freesia Rd, Mount Vernon, IL 62864
3beds
1,588sqft
Single Family Residence
Built in 1945
18.8 Acres Lot
$166,500 Zestimate®
$104/sqft
$1,235 Estimated rent
Home value
$166,500
Estimated sales range
Not available
$1,235/mo
Zestimate® history
Loading...
Owner options
Explore your selling options
What's special
A great location for country living. 3 BR, 2 full Bath home with unfinished basement along with 2 pole barn buildings with concrete floors and overhead doors. This is all sitting on 18.8 acres with 17 acres currently being farmed. If you are looking for country living with an investment opportunity this is for you. Call for your private tour today.
Zillow last checked: 8 hours ago
Listing updated: January 08, 2026 at 09:16am
Listing courtesy of:
TROY HORTON 618-214-3413,
H2 REALTY GROUP, LLC
Bought with:
TROY HORTON
H2 REALTY GROUP, LLC
Source: MRED as distributed by MLS GRID,MLS#: EB456909
Facts & features
Interior
Bedrooms & bathrooms
- Bedrooms: 3
- Bathrooms: 2
- Full bathrooms: 2
Primary bedroom
- Features: Flooring (Carpet)
- Level: Main
- Area: 143 Square Feet
- Dimensions: 13x11
Bedroom 2
- Features: Flooring (Carpet)
- Level: Main
- Area: 121 Square Feet
- Dimensions: 11x11
Bedroom 3
- Features: Flooring (Carpet)
- Level: Main
- Area: 156 Square Feet
- Dimensions: 13x12
Dining room
- Features: Flooring (Vinyl)
- Level: Main
- Area: 143 Square Feet
- Dimensions: 11x13
Kitchen
- Features: Flooring (Vinyl)
- Level: Main
- Area: 132 Square Feet
- Dimensions: 12x11
Laundry
- Features: Flooring (Vinyl)
- Level: Main
- Area: 48 Square Feet
- Dimensions: 6x8
Living room
- Features: Flooring (Carpet)
- Level: Main
- Area: 4641 Square Feet
- Dimensions: 221x21
Heating
- Forced Air, Propane
Cooling
- Central Air
Appliances
- Included: Electric Water Heater
Features
- Basement: Unfinished,Crawl Space,Egress Window
Interior area
- Total interior livable area: 1,588 sqft
Property
Parking
- Parking features: No Garage
Lot
- Size: 18.80 Acres
- Dimensions: 1059.27x1364x831.68x573.6
- Features: Level
Details
- Additional structures: Outbuilding
- Parcel number: 1011400001
- Zoning: Resid
Construction
Type & style
- Home type: SingleFamily
- Architectural style: Bungalow
- Property subtype: Single Family Residence
Materials
- Vinyl Siding, Frame
- Foundation: Block
Condition
- New construction: No
- Year built: 1945
Utilities & green energy
- Sewer: Septic Tank
Community & neighborhood
Location
- Region: Mount Vernon
- Subdivision: None
Other
Other facts
- Listing terms: Cash
Price history
| Date | Event | Price |
|---|---|---|
| 9/17/2025 | Sold | $165,000-17.1%$104/sqft |
Source: | ||
| 9/3/2025 | Pending sale | $199,000$125/sqft |
Source: | ||
| 8/29/2025 | Price change | $199,000-30.2%$125/sqft |
Source: | ||
| 2/28/2025 | Listed for sale | $285,000+106.7%$179/sqft |
Source: | ||
| 11/21/2010 | Listing removed | $137,900$87/sqft |
Source: Cross Davidson Real Estate #301174 Report a problem | ||
Public tax history
Tax history is unavailable.
Neighborhood: 62864
Nearby schools
GreatSchools rating
- 1/10Mcclellan Elementary SchoolGrades: K-8Distance: 0.8 mi
- 4/10Mount Vernon High SchoolGrades: 9-12Distance: 1 mi
Schools provided by the listing agent
- Elementary: Mcclellan
- Middle: Mcclellan School
- High: Mt Vernon
Source: MRED as distributed by MLS GRID. This data may not be complete. We recommend contacting the local school district to confirm school assignments for this home.

Get pre-qualified for a loan
At Zillow Home Loans, we can pre-qualify you in as little as 5 minutes with no impact to your credit score.An equal housing lender. NMLS #10287.
