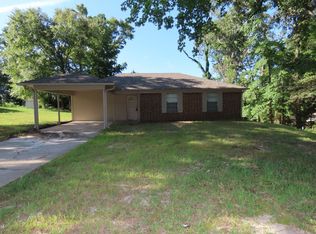Welcome home to this charming and spacious 3-bedroom, 2-bath beauty with a 2-car garageperfectly designed for comfort and convenience! From the moment you step inside, you'll love the open floor plan that creates a warm, welcoming vibe and gives you room to breathe, live, and grow.
The kitchen is ready to inspire your inner chef, featuring a breakfast bar for casual meals, a stove and dishwasher, and a sunny eat-in dining area where memories are just waiting to be made.
Retreat to the oversized primary bedroom, your private escape after a long day. Two additional generously sized bedrooms and a guest bathroom provide the ideal setup for family, guests, or a home office.
The cozy living room, complete with a gorgeous brick fireplace, invites you to curl up and relax. And when it's time to head outside? The fenced backyard is just the spot for pets to play or weekend BBQs with friends and family.
Appliances: Tenant to bring their own microwave, refrigerator, and washer/dryer.
This one checks all the boxesschedule your showing today and fall in love!
Don't miss outschedule your showing today!
This property is currently occupied. Guided tours are available Monday through Friday from 9 a.m. to 5 p.m., with a 24-hour notice requirement.
Navigate to the "Prospective Tenants" section and click "Rental Policies" to preview our downloadable PDF.
Tenants are responsible for all utilities
*We do not accept government housing*
*Pricing and availability are subject to change without notice
*Application fees are non-refundable. The deposit is due within 24 hours of approval.
Rest assured, we meticulously prepare each home between tenants to ensure it's fresh and ready for you to make your new home!
House for rent
$1,695/mo
10616 Debbie Ln, Flint, TX 75762
3beds
1,560sqft
Price is base rent and doesn't include required fees.
Single family residence
Available Tue Jun 10 2025
Cats, dogs OK
-- A/C
Hookups laundry
Attached garage parking
Fireplace
What's special
- 19 days
- on Zillow |
- -- |
- -- |
Travel times
Facts & features
Interior
Bedrooms & bathrooms
- Bedrooms: 3
- Bathrooms: 2
- Full bathrooms: 2
Heating
- Fireplace
Appliances
- Included: Dishwasher, Range/Oven, WD Hookup
- Laundry: Hookups
Features
- WD Hookup
- Has fireplace: Yes
Interior area
- Total interior livable area: 1,560 sqft
Property
Parking
- Parking features: Attached
- Has attached garage: Yes
- Details: Contact manager
Features
- Exterior features: Fenced Backyard, No Utilities Included- Tenant to set up all utilities in their own name, No Utilities included in rent, Property requires Gas, Storage Shed
Details
- Parcel number: 181360000300002000
Construction
Type & style
- Home type: SingleFamily
- Property subtype: Single Family Residence
Community & HOA
Location
- Region: Flint
Financial & listing details
- Lease term: Contact For Details
Price history
| Date | Event | Price |
|---|---|---|
| 4/15/2025 | Listed for rent | $1,695+30.9%$1/sqft |
Source: Zillow Rentals | ||
| 8/18/2018 | Listing removed | $1,295$1/sqft |
Source: CrossPointe Management Group LLC | ||
| 8/17/2018 | Price change | $1,295+3.6%$1/sqft |
Source: CrossPointe Management Group LLC | ||
| 7/23/2018 | Price change | $1,250-3.5%$1/sqft |
Source: CrossPointe Management Group | ||
| 7/6/2018 | Listed for rent | $1,295$1/sqft |
Source: CrossPointe Management Group LLC | ||
![[object Object]](https://photos.zillowstatic.com/fp/6b0afc19f1503dad289fdd74a736aaa7-p_i.jpg)
