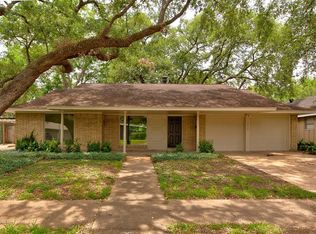Step into this 3 bedroom, 3.5 bathroom townhouse, with 2 car garage. You won't find more space for the price! The ground floor is your stage for daily living and hosting, boasting a formal living room, dining area, kitchen, and lastly a classy wet bar for those unwinding moments. The blend of ceramic tile and wood laminate flooring throughout most areas adds to the home's appeal. Each bedroom has large walk-in closets. Step outside to discover a private sun-kissed patio and deck leading conveniently to the oversized 2-car garage. REFRIGERATOR, WASHER, AND DRYER are included. Located near the Metro line and in the desirable Willow Bend area. Ready for immediate move-in! Schedule your showing today!
Copyright notice - Data provided by HAR.com 2022 - All information provided should be independently verified.
Townhouse for rent
$1,750/mo
10616 Bob White Dr, Houston, TX 77096
3beds
2,240sqft
Price may not include required fees and charges.
Townhouse
Available now
No pets
Electric, window unit, ceiling fan
Electric dryer hookup laundry
2 Attached garage spaces parking
Natural gas, fireplace
What's special
Private sun-kissed patioDining areaWet barLarge walk-in closets
- 66 days
- on Zillow |
- -- |
- -- |
Travel times
Start saving for your dream home
Consider a first-time homebuyer savings account designed to grow your down payment with up to a 6% match & 4.15% APY.
Facts & features
Interior
Bedrooms & bathrooms
- Bedrooms: 3
- Bathrooms: 4
- Full bathrooms: 3
- 1/2 bathrooms: 1
Heating
- Natural Gas, Fireplace
Cooling
- Electric, Window Unit, Ceiling Fan
Appliances
- Included: Dishwasher, Disposal, Dryer, Microwave, Oven, Refrigerator, Stove, Washer
- Laundry: Electric Dryer Hookup, In Unit, Washer Hookup
Features
- All Bedrooms Up, Ceiling Fan(s), En-Suite Bath, Primary Bed - 2nd Floor, Sitting Area, Walk-In Closet(s), Wet Bar
- Flooring: Carpet, Laminate, Tile
- Has fireplace: Yes
Interior area
- Total interior livable area: 2,240 sqft
Property
Parking
- Total spaces: 2
- Parking features: Assigned, Attached, Covered
- Has attached garage: Yes
- Details: Contact manager
Features
- Stories: 2
- Exterior features: 0 Up To 1/4 Acre, All Bedrooms Up, Architecture Style: Traditional, Assigned, Attached/Detached Garage, Electric Dryer Hookup, En-Suite Bath, Flooring: Laminate, Garage Door Opener, Gated, Heating: Gas, Lot Features: Subdivided, 0 Up To 1/4 Acre, Oversized, Park, Party Room, Patio/Deck, Pets - No, Primary Bed - 2nd Floor, Sitting Area, Subdivided, Walk-In Closet(s), Washer Hookup, Wet Bar, Wood Burning
Details
- Parcel number: 1043270000007
Construction
Type & style
- Home type: Townhouse
- Property subtype: Townhouse
Condition
- Year built: 1975
Building
Management
- Pets allowed: No
Community & HOA
Location
- Region: Houston
Financial & listing details
- Lease term: 12 Months
Price history
| Date | Event | Price |
|---|---|---|
| 6/25/2025 | Price change | $1,750-2.8%$1/sqft |
Source: | ||
| 5/8/2025 | Listed for rent | $1,800-5%$1/sqft |
Source: | ||
| 4/30/2025 | Listing removed | $1,895$1/sqft |
Source: | ||
| 3/31/2025 | Price change | $1,895-2.8%$1/sqft |
Source: | ||
| 3/26/2025 | Price change | $1,950-1.3%$1/sqft |
Source: | ||
![[object Object]](https://photos.zillowstatic.com/fp/668edb5594923b4f80c00e95b5963f86-p_i.jpg)
