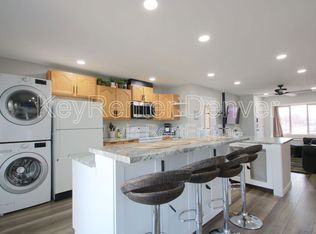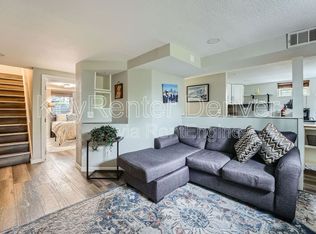Sold for $462,000
$462,000
10615 W 48th Avenue, Wheat Ridge, CO 80033
4beds
1,950sqft
Single Family Residence
Built in 1958
8,691 Square Feet Lot
$446,400 Zestimate®
$237/sqft
$3,326 Estimated rent
Home value
$446,400
$415,000 - $478,000
$3,326/mo
Zestimate® history
Loading...
Owner options
Explore your selling options
What's special
Possible Assumable loan (IF QUALIFIED) 2.25% interest rate.
Charming Brick Ranch in Wheat Ridge, Colorado
Welcome to your new home! This solid brick ranch-style house offers a perfect blend of comfort and convenience. Featuring 2 bedrooms upstairs and 2 bedrooms downstairs, along with 2 bathrooms, this home is ideal those seeking extra space.
Key Features:
Location: Nestled in the heart of Wheat Ridge, enjoy quick access to highways and the stunning Colorado Rocky Mountains.
Modern Amenities: Equipped with a newer furnace and central air, a gas water heater, and roof.
Outdoor Potential: The property includes potential for fenced RV parking, perfect for adventurers.
Recreation: Just a short walk to Fruitdale Park and the CTP Disc Golf Course.
Convenience: Close to shopping, amenities, and easy access to Clear Creek with miles of scenic trails.
This is one of the few remaining affordable homes in Jeffco. Don’t miss out on this fantastic opportunity to own a home that combines modern living with outdoor adventure. Schedule your viewing today!
Zillow last checked: 8 hours ago
Listing updated: January 17, 2025 at 02:10pm
Listed by:
Kimo Toguchi 720-648-1735 Kimoremax@gmail.com,
RE/MAX Alliance,
Mark Of The West 303-981-0950,
RE/MAX Alliance
Bought with:
Lynda Chrisp, 100044852
Coldwell Banker Realty 54
Source: REcolorado,MLS#: 7671303
Facts & features
Interior
Bedrooms & bathrooms
- Bedrooms: 4
- Bathrooms: 2
- Full bathrooms: 1
- 3/4 bathrooms: 1
- Main level bathrooms: 1
- Main level bedrooms: 2
Primary bedroom
- Level: Main
- Area: 109.25 Square Feet
- Dimensions: 11.5 x 9.5
Bedroom
- Level: Main
- Area: 103.5 Square Feet
- Dimensions: 9 x 11.5
Bedroom
- Level: Basement
- Area: 117.3 Square Feet
- Dimensions: 10.2 x 11.5
Bedroom
- Level: Basement
- Area: 112.13 Square Feet
- Dimensions: 9.75 x 11.5
Bathroom
- Level: Main
- Area: 40.38 Square Feet
- Dimensions: 4.75 x 8.5
Bathroom
- Level: Basement
- Area: 32.5 Square Feet
- Dimensions: 5 x 6.5
Dining room
- Level: Main
Family room
- Level: Basement
- Area: 427.8 Square Feet
- Dimensions: 11.5 x 37.2
Kitchen
- Level: Main
- Area: 109.25 Square Feet
- Dimensions: 11.5 x 9.5
Laundry
- Level: Basement
- Area: 106.38 Square Feet
- Dimensions: 9.25 x 11.5
Living room
- Level: Main
- Area: 276 Square Feet
- Dimensions: 11.5 x 24
Office
- Level: Main
- Area: 147.78 Square Feet
- Dimensions: 12.85 x 11.5
Heating
- Forced Air
Cooling
- Air Conditioning-Room, Attic Fan
Appliances
- Included: Convection Oven, Dishwasher, Down Draft, Dryer, Gas Water Heater, Oven, Refrigerator, Washer
Features
- Ceiling Fan(s), Smoke Free
- Flooring: Carpet, Wood
- Basement: Finished
- Common walls with other units/homes: No Common Walls
Interior area
- Total structure area: 1,950
- Total interior livable area: 1,950 sqft
- Finished area above ground: 975
- Finished area below ground: 975
Property
Parking
- Total spaces: 3
- Parking features: Concrete, Oversized
- Attached garage spaces: 1
- Details: Off Street Spaces: 2
Features
- Levels: One
- Stories: 1
- Patio & porch: Front Porch, Patio
- Exterior features: Rain Gutters
- Fencing: Partial
Lot
- Size: 8,691 sqft
- Features: Level
Details
- Parcel number: 043693
- Zoning: RES
- Special conditions: Standard
Construction
Type & style
- Home type: SingleFamily
- Architectural style: Traditional
- Property subtype: Single Family Residence
Materials
- Brick
- Roof: Composition
Condition
- Year built: 1958
Utilities & green energy
- Electric: 110V, 220 Volts
- Sewer: Public Sewer
- Water: Public
- Utilities for property: Cable Available, Electricity Connected
Community & neighborhood
Security
- Security features: Carbon Monoxide Detector(s), Smoke Detector(s)
Location
- Region: Wheat Ridge
- Subdivision: Benjamin
Other
Other facts
- Listing terms: Cash,Conventional,FHA,Assumable,VA Loan
- Ownership: Individual
- Road surface type: Paved
Price history
| Date | Event | Price |
|---|---|---|
| 4/12/2025 | Listing removed | $2,300$1/sqft |
Source: Zillow Rentals Report a problem | ||
| 3/20/2025 | Listed for rent | $2,300$1/sqft |
Source: Zillow Rentals Report a problem | ||
| 1/17/2025 | Sold | $462,000-2.1%$237/sqft |
Source: | ||
| 11/23/2024 | Pending sale | $472,000$242/sqft |
Source: | ||
| 10/24/2024 | Price change | $472,000-0.6%$242/sqft |
Source: | ||
Public tax history
| Year | Property taxes | Tax assessment |
|---|---|---|
| 2024 | $2,406 +13.6% | $26,192 |
| 2023 | $2,117 -1.5% | $26,192 +14.7% |
| 2022 | $2,151 +12.4% | $22,829 -2.8% |
Find assessor info on the county website
Neighborhood: 80033
Nearby schools
GreatSchools rating
- 7/10Prospect Valley Elementary SchoolGrades: K-5Distance: 1.3 mi
- 5/10Everitt Middle SchoolGrades: 6-8Distance: 1 mi
- 7/10Wheat Ridge High SchoolGrades: 9-12Distance: 1.5 mi
Schools provided by the listing agent
- Elementary: Kullerstrand
- Middle: Everitt
- High: Wheat Ridge
- District: Jefferson County R-1
Source: REcolorado. This data may not be complete. We recommend contacting the local school district to confirm school assignments for this home.
Get a cash offer in 3 minutes
Find out how much your home could sell for in as little as 3 minutes with a no-obligation cash offer.
Estimated market value$446,400
Get a cash offer in 3 minutes
Find out how much your home could sell for in as little as 3 minutes with a no-obligation cash offer.
Estimated market value
$446,400

