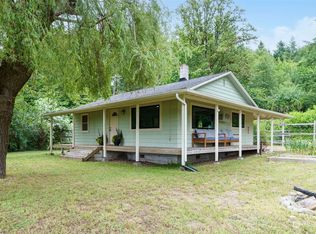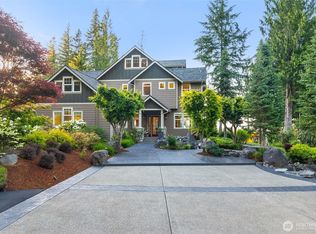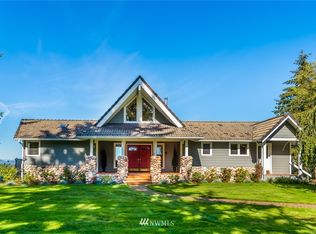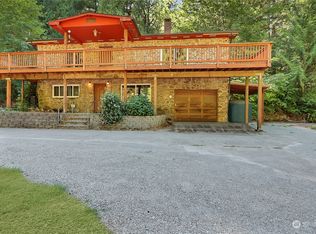Sold
Listed by:
Jake DeAtley,
John L. Scott Lacey
Bought with: Keller Williams Rty Tacoma
$1,700,000
10615 Tilley Road S, Olympia, WA 98512
8beds
6,933sqft
Single Family Residence
Built in 2002
46 Acres Lot
$1,710,900 Zestimate®
$245/sqft
$5,273 Estimated rent
Home value
$1,710,900
$1.59M - $1.85M
$5,273/mo
Zestimate® history
Loading...
Owner options
Explore your selling options
What's special
Explore this remarkable 46-acre cow farm estate, conveniently located just minutes from I-5! The property features a spacious main residence alongside a charming original farmhouse. The primary home boasts 5 bedrooms, versatile bonus rooms, two kitchens, and two laundry rooms. Impressive solar system setup with approx. 2500Ah battery backup. The property includes a well-equipped cow barn with an expansive loft and lush pastures that sustain around 45 cattle, recently leased for passive income. The farmhouse offers over 2,000sq ft with 3 bed/ 2 baths, modern appliances, and independent utilities (individual septic & wells)—perfect for multigenerational living or additional rental income. A one-of-a-kind property in a stellar location!
Zillow last checked: 8 hours ago
Listing updated: July 04, 2025 at 04:01am
Listed by:
Jake DeAtley,
John L. Scott Lacey
Bought with:
Brandon Hughey, 22021451
Keller Williams Rty Tacoma
Source: NWMLS,MLS#: 2350070
Facts & features
Interior
Bedrooms & bathrooms
- Bedrooms: 8
- Bathrooms: 6
- Full bathrooms: 3
- 3/4 bathrooms: 1
- Main level bathrooms: 2
- Main level bedrooms: 1
Primary bedroom
- Level: Main
Bathroom full
- Level: Main
Bathroom three quarter
- Level: Main
Bonus room
- Level: Main
Den office
- Level: Main
Dining room
- Level: Main
Entry hall
- Level: Main
Family room
- Level: Main
Kitchen with eating space
- Level: Main
Living room
- Level: Main
Other
- Level: Main
Utility room
- Level: Main
Heating
- Fireplace, 90%+ High Efficiency, Heat Pump, Electric, Propane, See Remarks, Solar PV
Cooling
- Heat Pump
Appliances
- Included: Dishwasher(s), Disposal, Double Oven, Dryer(s), Microwave(s), Refrigerator(s), Stove(s)/Range(s), Washer(s), Garbage Disposal, Water Heater: Electric, Water Heater Location: Various (3 total)
Features
- Bath Off Primary, Central Vacuum, Ceiling Fan(s), Dining Room, High Tech Cabling, Loft, Walk-In Pantry
- Flooring: Hardwood, Laminate, Vinyl, Carpet
- Doors: French Doors
- Windows: Double Pane/Storm Window, Skylight(s)
- Number of fireplaces: 1
- Fireplace features: See Remarks, Main Level: 1, Fireplace
Interior area
- Total structure area: 4,909
- Total interior livable area: 6,933 sqft
Property
Parking
- Total spaces: 7
- Parking features: Detached Carport, Driveway, Attached Garage, Detached Garage, RV Parking
- Attached garage spaces: 7
- Has carport: Yes
Features
- Levels: Multi/Split
- Entry location: Main
- Patio & porch: Bath Off Primary, Built-In Vacuum, Ceiling Fan(s), Double Pane/Storm Window, Dining Room, Fireplace, French Doors, High Tech Cabling, Hot Tub/Spa, Laminate, Loft, Security System, Skylight(s), Walk-In Pantry, Water Heater
- Has spa: Yes
- Spa features: Indoor
- Has view: Yes
- View description: See Remarks, Territorial
Lot
- Size: 46.00 Acres
- Features: Open Lot, Secluded, Barn, Cable TV, Deck, Electric Car Charging, Fenced-Fully, High Speed Internet, Hot Tub/Spa, Outbuildings, Propane, RV Parking, Shop
- Topography: Equestrian,Level
- Residential vegetation: Brush, Fruit Trees, Garden Space, Pasture
Details
- Additional structures: ADU Beds: 3, ADU Baths: 2
- Parcel number: 12727110200
- Zoning: R 1/10
- Zoning description: Jurisdiction: County
- Special conditions: Standard
- Other equipment: Leased Equipment: No
Construction
Type & style
- Home type: SingleFamily
- Architectural style: See Remarks
- Property subtype: Single Family Residence
Materials
- Cement Planked, Cement Plank
- Foundation: Poured Concrete
- Roof: Composition
Condition
- Very Good
- Year built: 2002
Utilities & green energy
- Electric: Company: PSE
- Sewer: Septic Tank, Company: Septic
- Water: Individual Well, Company: Well
- Utilities for property: Xfinity, Xfinity
Green energy
- Energy generation: Solar
Community & neighborhood
Security
- Security features: Security System
Location
- Region: Olympia
- Subdivision: South Union
Other
Other facts
- Listing terms: Cash Out,Conventional,See Remarks
- Cumulative days on market: 36 days
Price history
| Date | Event | Price |
|---|---|---|
| 6/3/2025 | Sold | $1,700,000+0%$245/sqft |
Source: | ||
| 5/2/2025 | Pending sale | $1,699,500$245/sqft |
Source: | ||
| 4/9/2025 | Contingent | $1,699,500$245/sqft |
Source: | ||
| 3/27/2025 | Listed for sale | $1,699,500+466.5%$245/sqft |
Source: | ||
| 3/26/1998 | Sold | $300,000$43/sqft |
Source: | ||
Public tax history
| Year | Property taxes | Tax assessment |
|---|---|---|
| 2024 | $11,091 +5.4% | $965,980 +0.6% |
| 2023 | $10,522 -14.9% | $960,330 -17.5% |
| 2022 | $12,364 +16.8% | $1,163,570 +30.4% |
Find assessor info on the county website
Neighborhood: 98512
Nearby schools
GreatSchools rating
- 7/10Littlerock Elementary SchoolGrades: K-5Distance: 5.4 mi
- 6/10George Washington Bush Middle SchoolGrades: 6-8Distance: 2.5 mi
- 8/10Tumwater High SchoolGrades: 9-12Distance: 3.6 mi
Schools provided by the listing agent
- Elementary: Littlerock Elem
- Middle: George Wash Bush Mid
- High: Tumwater High
Source: NWMLS. This data may not be complete. We recommend contacting the local school district to confirm school assignments for this home.
Get a cash offer in 3 minutes
Find out how much your home could sell for in as little as 3 minutes with a no-obligation cash offer.
Estimated market value$1,710,900
Get a cash offer in 3 minutes
Find out how much your home could sell for in as little as 3 minutes with a no-obligation cash offer.
Estimated market value
$1,710,900



