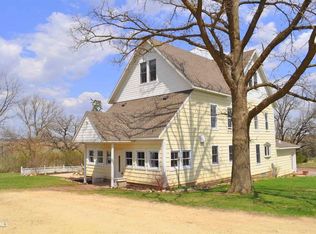Closed
$475,000
10615 N Coon Rd, Dakota, IL 61018
5beds
2,560sqft
Single Family Residence
Built in 2015
38.85 Acres Lot
$495,000 Zestimate®
$186/sqft
$2,891 Estimated rent
Home value
$495,000
Estimated sales range
Not available
$2,891/mo
Zestimate® history
Loading...
Owner options
Explore your selling options
What's special
Fishermen, Hunters, Nature Lovers DREAM. 38.85 fenced rolling wooded acres with a large newer 5-bedroom 3 bath 2560 square foot Manufactured home. Room for the whole family and grandchildren to visit. Very nice home with living/dining room, huge kitchen opens to a family room with fireplace. Big master bedroom with private bath plus 4 additional bedrooms and 2 more full baths. Nice front deck and a 60'x40' Koi Pond with waterfall. 2.5 car garage that is 24x24. AND a 80'x 40' Quonset Galvalume Steel Building that is 18' high for all your equipment and toys. Beautiful rolling 38+ acres with a one-acre pond about 16'deep in the center loaded with bass, catfish and blue gill. For the hunters there are 2 large custom hunting stands within the wooded area loaded with white tail deer, wild turkey and pheasants. Numerous Walnut and berry trees are home to American Eagles, Hawks, Cranes, Cardinals and Blue Jays year-round. Nature lovers dream! Several ATV trails that are great for snowmobiles. All about a 90-minute ride from Chicago.
Zillow last checked: 8 hours ago
Listing updated: July 15, 2025 at 07:05pm
Listing courtesy of:
Matthew Mika 773-406-1792,
Compass,
Norbert Mika 773-406-7116,
Compass
Bought with:
Heather Collins-Armenta
Keller Williams Realty Signature
Source: MRED as distributed by MLS GRID,MLS#: 12303656
Facts & features
Interior
Bedrooms & bathrooms
- Bedrooms: 5
- Bathrooms: 3
- Full bathrooms: 3
Primary bedroom
- Features: Flooring (Wood Laminate), Bathroom (Full)
- Level: Main
- Area: 238 Square Feet
- Dimensions: 17X14
Bedroom 2
- Features: Flooring (Wood Laminate)
- Level: Main
- Area: 182 Square Feet
- Dimensions: 14X13
Bedroom 3
- Features: Flooring (Wood Laminate)
- Level: Main
- Area: 140 Square Feet
- Dimensions: 14X10
Bedroom 4
- Features: Flooring (Wood Laminate)
- Level: Main
- Area: 132 Square Feet
- Dimensions: 12X11
Bedroom 5
- Features: Flooring (Wood Laminate)
- Level: Main
- Area: 110 Square Feet
- Dimensions: 11X10
Dining room
- Features: Flooring (Wood Laminate)
- Level: Main
- Area: 168 Square Feet
- Dimensions: 14X12
Family room
- Features: Flooring (Wood Laminate)
- Level: Lower
- Area: 196 Square Feet
- Dimensions: 14X14
Kitchen
- Features: Kitchen (Eating Area-Table Space, Country Kitchen), Flooring (Wood Laminate)
- Level: Main
- Area: 196 Square Feet
- Dimensions: 14X14
Laundry
- Features: Flooring (Wood Laminate)
- Level: Main
- Area: 84 Square Feet
- Dimensions: 12X7
Living room
- Features: Flooring (Wood Laminate)
- Level: Main
- Area: 266 Square Feet
- Dimensions: 19X14
Heating
- Propane, Forced Air, Other
Cooling
- Central Air
Appliances
- Laundry: Main Level, In Unit
Features
- 1st Floor Bedroom, 1st Floor Full Bath, Open Floorplan
- Flooring: Laminate
- Windows: Screens
- Basement: None
- Attic: Finished
- Number of fireplaces: 1
- Fireplace features: Wood Burning Stove, Master Bedroom
Interior area
- Total structure area: 2,560
- Total interior livable area: 2,560 sqft
Property
Parking
- Total spaces: 2
- Parking features: Concrete, On Site, Garage Owned, Detached, Garage
- Garage spaces: 2
Accessibility
- Accessibility features: No Disability Access
Features
- Stories: 1
- Patio & porch: Deck, Patio, Porch
- Has view: Yes
- View description: Water
- Water view: Water
- Waterfront features: Pond
Lot
- Size: 38.85 Acres
- Dimensions: 999 X 999
- Features: Water Rights, Wooded, Mature Trees, Garden
Details
- Additional structures: Barn(s), Shed(s)
- Parcel number: 13090410000700
- Special conditions: None
Construction
Type & style
- Home type: SingleFamily
- Architectural style: Ranch
- Property subtype: Single Family Residence
Materials
- Vinyl Siding, Brick, Frame
- Foundation: Block, Concrete Perimeter
- Roof: Asphalt
Condition
- New construction: No
- Year built: 2015
Utilities & green energy
- Electric: Circuit Breakers
- Sewer: Septic Tank
- Water: Well
Community & neighborhood
Location
- Region: Dakota
HOA & financial
HOA
- Services included: None
Other
Other facts
- Has irrigation water rights: Yes
- Listing terms: Conventional
- Ownership: Fee Simple
Price history
| Date | Event | Price |
|---|---|---|
| 7/15/2025 | Sold | $475,000$186/sqft |
Source: | ||
| 6/28/2025 | Pending sale | $475,000$186/sqft |
Source: | ||
| 5/4/2025 | Listed for sale | $475,000$186/sqft |
Source: | ||
| 4/10/2025 | Pending sale | $475,000$186/sqft |
Source: | ||
| 3/9/2025 | Price change | $475,000-5%$186/sqft |
Source: | ||
Public tax history
Tax history is unavailable.
Neighborhood: 61018
Nearby schools
GreatSchools rating
- 4/10Orangeville Elementary SchoolGrades: PK-5Distance: 2.8 mi
- 6/10Orangeville Jr High SchoolGrades: 6-8Distance: 2.8 mi
- 10/10Orangeville High SchoolGrades: 9-12Distance: 2.8 mi
Schools provided by the listing agent
- Elementary: Orangeville Elementary School
- High: Orangeville High School
- District: 203
Source: MRED as distributed by MLS GRID. This data may not be complete. We recommend contacting the local school district to confirm school assignments for this home.
Get pre-qualified for a loan
At Zillow Home Loans, we can pre-qualify you in as little as 5 minutes with no impact to your credit score.An equal housing lender. NMLS #10287.
