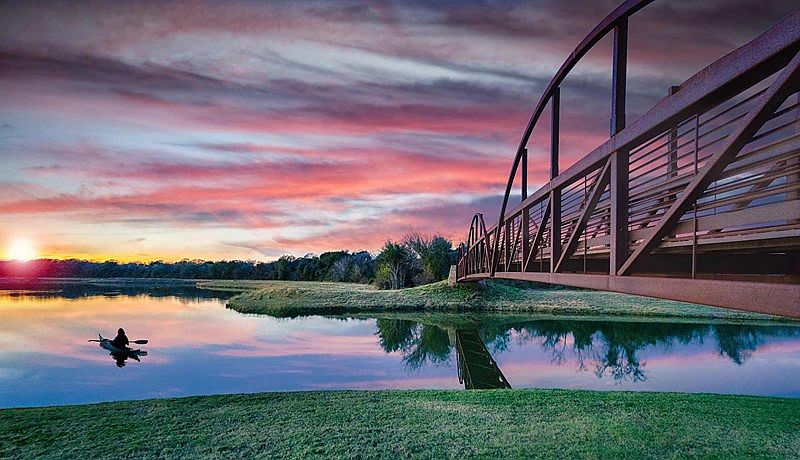Luxury, convenience & comfort make each day wonderful in the inspired Connolly lifestyle home plan. Soaring ceilings and energy-efficient windows frame the grandeur of your beautiful open-concept living space. The chef’s specialty kitchen supports the full variety of cuisine exploration & includes a full-function island, split countertops, oversized pantry & a sunlit breakfast nook. Each spare bedroom suite features a private bathroom, deluxe closet & a great place for growing minds. Design an imaginative family game parlor in the retreat & a work from home office in the downstairs study. Your spacious Owner’s Retreat provides a wonderful place to begin & end each day & offers a personal-spa bathroom & an expanded walk-in closet. Enjoy birthday parties & backyard cookouts with the convenience of the covered patio. Bonus features include extra storage space under the stairs & in the 3-car garage. Explore our exclusive Custom Choices™ to make this new home plan perfect for you and yours.
New construction
Special offer
$698,000
10615 Lemon Verbena Ct, Cypress, TX 77433
4beds
3,797sqft
Single Family Residence
Built in 2025
7,614 sqft lot
$682,500 Zestimate®
$184/sqft
$112/mo HOA
What's special
Work from home officeOpen-concept living spaceSunlit breakfast nookCovered patioFull-function islandPrivate bathroomSoaring ceilings
- 20 days
- on Zillow |
- 184 |
- 2 |
Zillow last checked: 7 hours ago
Listing updated: June 13, 2025 at 12:58am
Listed by:
Beverly Bradley TREC #0181890 832-975-8828,
Weekley Properties Beverly Bradley
Source: HAR,MLS#: 32339907
Travel times
Schedule tour
Select your preferred tour type — either in-person or real-time video tour — then discuss available options with the builder representative you're connected with.
Select a date
Facts & features
Interior
Bedrooms & bathrooms
- Bedrooms: 4
- Bathrooms: 4
- Full bathrooms: 4
Rooms
- Room types: Breakfast Room, Family Room, Dining Room, Gameroom Up, Guest Suite, Office, Living Room, Media Room, Utility Room
Kitchen
- Features: Breakfast Bar, Kitchen Island, Kitchen open to Family Room, Pantry, Pots/Pans Drawers, Under Cabinet Lighting
Heating
- Natural Gas, Zoned
Cooling
- Electric, Zoned
Appliances
- Included: ENERGY STAR Qualified Appliances, Convection Oven, Double Oven, Gas Cooktop, Dishwasher, Disposal, Microwave
- Laundry: Electric Dryer Hookup, Gas Dryer Hookup, Washer Hookup
Features
- Ceiling Fan(s), 2 Bedrooms Down, En-Suite Bath, Primary Bed - 1st Floor, Walk-In Closet(s)
- Windows: Insulated/Low-E windows
- Number of fireplaces: 2
- Fireplace features: Gas
Interior area
- Total structure area: 3,797
- Total interior livable area: 3,797 sqft
Video & virtual tour
Property
Parking
- Total spaces: 3
- Parking features: Attached, Tandem
- Attached garage spaces: 3
Features
- Stories: 2
- Patio & porch: Covered, Patio/Deck, Porch
- Exterior features: Side Yard, Sprinkler System
- Fencing: Back Yard
Lot
- Size: 7,614 sqft
- Dimensions: 60 x 126
- Features: Cul-De-Sac, Subdivided, Back Yard
Construction
Type & style
- Home type: SingleFamily
- Architectural style: Traditional
- Property subtype: Single Family Residence
Materials
- Brick, Batts Insulation, Blown-In Insulation
- Foundation: Slab
- Roof: Composition
Condition
- Under Construction
- New construction: Yes
- Year built: 2025
Details
- Builder name: David Weekley Homes
- Warranty included: Yes
Utilities & green energy
- Water: Water District
Green energy
- Green verification: ENERGY STAR Certified Homes, Environments for Living, HERS Index Score
- Energy efficient items: Attic Vents, Thermostat, HVAC, HVAC>13 SEER
Community & HOA
Community
- Features: Tennis Court(s)
- Security: Fire Alarm
- Subdivision: Prairieland Village 60' Homesites
HOA
- Has HOA: Yes
- HOA fee: $1,345 annually
- HOA phone: 281-304-1318
Location
- Region: Cypress
Financial & listing details
- Price per square foot: $184/sqft
- Date on market: 5/28/2025
- Listing agreement: Exclusive Right to Sell/Lease
- Listing terms: Cash,Conventional,FHA,VA Loan
- Road surface type: Concrete, Curbs, Gutters
About the community
PoolPlaygroundTennisBasketball+ 9 more
Hurry! Only a few new homes from David Weekley Homes remain in our current section of Prairieland Village 60'! Located in Cypress, Texas, this section of the master-planned community of Bridgeland offers direct access to the Grand Parkway. Delight in a move-in ready home situated on a 60-foot homesite and revel in top craftsmanship from a Houston home builder with more than 45 years of experience. In Prairieland Village 60', you'll enjoy:Traditional farmhouse- and prairie-style architecture combined with modern elements; Miles of shaded walking paths and lakefront hike and bike trails with kayak launches; Celebration Park's central pavilion, gathering space, playground and dog park; Dragonfly Park's lazy river, beach-entry pool, lap pool, rope swing, playground, sprayground, dog park, open play field, and tennis and basketball courts; State-of-the-art activity center with a fitness center, flex rooms, event hall and gathering lawn; Innovative rain gardens filter runoff to keep the lakes clean for wildlife and recreation; Nearby shopping, dining and entertainment; Students attend Waller ISD schools, including Robert Roads Elementary, Waler Junior High and Waller High schools View a virtual tour of Prairieland Village 60'!
LOCK IN YOUR RATE | MORTGAGE PAYMENTS AS LOW AS 5.49%
LOCK IN YOUR RATE | MORTGAGE PAYMENTS AS LOW AS 5.49%. Offer valid May, 5, 2025 to July, 1, 2025.Source: David Weekley Homes

