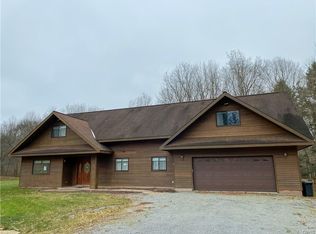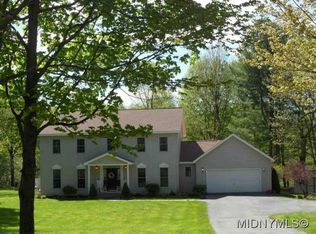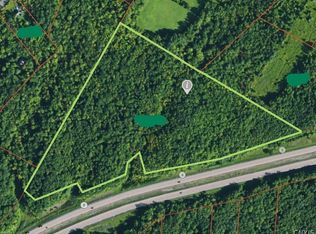Closed
$550,000
10615 Doyle Rd, Utica, NY 13502
4beds
2,500sqft
Single Family Residence
Built in 2005
13.58 Acres Lot
$605,800 Zestimate®
$220/sqft
$3,490 Estimated rent
Home value
$605,800
$551,000 - $666,000
$3,490/mo
Zestimate® history
Loading...
Owner options
Explore your selling options
What's special
Beautiful and spacious home in the popular Deer Run Estates development situated on an oversized 13+ acre lot. Walk into the front foyer to an open and bright space with plenty of room to spread out and enjoy with family and friends. The main level eat-in kitchen sweeps across the back of the home with a seated island and room for a family sized dining table that overlooks the large deck and partially fenced yard. This all blends seamlessly into a den with a fireplace and crown molding. To add even more, there is a beautiful formal dining room conveniently located just off the kitchen and a formal living room with vaulted ceilings that can easily be used as an office, music room, or a sitting room. This four bedroom home features a vaulted ceiling primary suite with all of the expected amenities and a fireplace to cozy up to at the end of the day. A full bath services the other three bedrooms and joins two of the bedrooms. The fourth bedroom was finished and added over the garage with ample closets and storage. Deer Run Estates awaits!
Zillow last checked: 8 hours ago
Listing updated: December 05, 2024 at 01:02pm
Listed by:
John C. Brown 315-570-6640,
Coldwell Banker Faith Properties
Bought with:
John C. Brown, 10311200206
Coldwell Banker Faith Properties
Source: NYSAMLSs,MLS#: S1524192 Originating MLS: Mohawk Valley
Originating MLS: Mohawk Valley
Facts & features
Interior
Bedrooms & bathrooms
- Bedrooms: 4
- Bathrooms: 3
- Full bathrooms: 2
- 1/2 bathrooms: 1
- Main level bathrooms: 1
Bedroom 1
- Level: Second
- Dimensions: 21.00 x 16.00
Bedroom 1
- Level: Second
- Dimensions: 21.00 x 16.00
Bedroom 2
- Level: Second
- Dimensions: 21.00 x 16.00
Bedroom 2
- Level: Second
- Dimensions: 21.00 x 16.00
Bedroom 3
- Level: Second
- Dimensions: 11.00 x 11.00
Bedroom 3
- Level: Second
- Dimensions: 11.00 x 11.00
Bedroom 4
- Level: Second
- Dimensions: 11.00 x 10.00
Bedroom 4
- Level: Second
- Dimensions: 11.00 x 10.00
Dining room
- Level: First
- Dimensions: 15.00 x 13.00
Dining room
- Level: First
- Dimensions: 15.00 x 13.00
Family room
- Level: First
- Dimensions: 18.00 x 16.00
Family room
- Level: First
- Dimensions: 18.00 x 16.00
Kitchen
- Level: First
Kitchen
- Level: First
Living room
- Level: First
- Dimensions: 16.00 x 16.00
Living room
- Level: First
- Dimensions: 16.00 x 16.00
Other
- Level: First
Other
- Level: First
Heating
- Propane, Forced Air
Cooling
- Central Air
Appliances
- Included: Dishwasher, Electric Cooktop, Microwave, Propane Water Heater, Refrigerator, See Remarks, Washer
Features
- Ceiling Fan(s), Cathedral Ceiling(s), Separate/Formal Dining Room, Eat-in Kitchen, Separate/Formal Living Room, Granite Counters, Kitchen Island, Kitchen/Family Room Combo, Bath in Primary Bedroom
- Flooring: Carpet, Hardwood, Laminate, Resilient, Tile, Varies, Vinyl
- Windows: Thermal Windows
- Basement: Full
- Number of fireplaces: 2
Interior area
- Total structure area: 2,500
- Total interior livable area: 2,500 sqft
Property
Parking
- Total spaces: 2
- Parking features: Attached, Electricity, Garage, Storage, Driveway, Garage Door Opener
- Attached garage spaces: 2
Features
- Levels: Two
- Stories: 2
- Patio & porch: Deck
- Exterior features: Blacktop Driveway, Deck, Fence
- Fencing: Partial
Lot
- Size: 13.58 Acres
- Dimensions: 215 x 0
- Features: Residential Lot, Wooded
Details
- Parcel number: 30320027900000010710000000
- Special conditions: Standard
Construction
Type & style
- Home type: SingleFamily
- Architectural style: Colonial
- Property subtype: Single Family Residence
Materials
- Stone, Vinyl Siding, Copper Plumbing
- Foundation: Poured
- Roof: Asphalt
Condition
- Resale
- Year built: 2005
Utilities & green energy
- Electric: Circuit Breakers
- Sewer: Septic Tank
- Water: Connected, Public, Well
- Utilities for property: Cable Available, High Speed Internet Available, Water Connected
Community & neighborhood
Security
- Security features: Security System Owned
Location
- Region: Utica
- Subdivision: Deer Run Estates
Other
Other facts
- Listing terms: Cash,Conventional,FHA,VA Loan
Price history
| Date | Event | Price |
|---|---|---|
| 5/3/2024 | Sold | $550,000+1.9%$220/sqft |
Source: | ||
| 3/25/2024 | Pending sale | $539,900$216/sqft |
Source: | ||
| 3/4/2024 | Contingent | $539,900$216/sqft |
Source: | ||
| 3/4/2024 | Listed for sale | $539,900+1048.7%$216/sqft |
Source: | ||
| 6/14/2004 | Sold | $47,000$19/sqft |
Source: Agent Provided Report a problem | ||
Public tax history
| Year | Property taxes | Tax assessment |
|---|---|---|
| 2024 | -- | $52,000 |
| 2023 | -- | $52,000 |
| 2022 | -- | $52,000 |
Find assessor info on the county website
Neighborhood: 13502
Nearby schools
GreatSchools rating
- 6/10Deerfield Elementary SchoolGrades: K-5Distance: 2.1 mi
- 7/10Parkway Middle SchoolGrades: 6Distance: 6 mi
- 8/10Whitesboro High SchoolGrades: 9-12Distance: 5.1 mi
Schools provided by the listing agent
- District: Whitesboro
Source: NYSAMLSs. This data may not be complete. We recommend contacting the local school district to confirm school assignments for this home.


