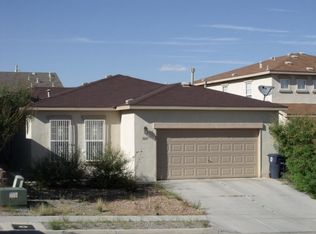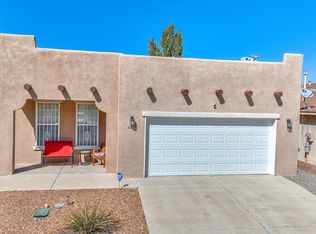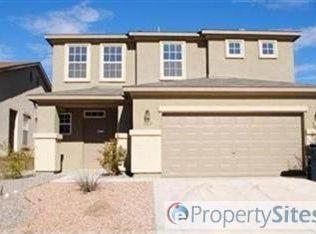Sold
Price Unknown
10615 Denton Rd SW, Albuquerque, NM 87121
4beds
3,000sqft
Single Family Residence
Built in 2006
4,791.6 Square Feet Lot
$375,300 Zestimate®
$--/sqft
$2,825 Estimated rent
Home value
$375,300
$357,000 - $394,000
$2,825/mo
Zestimate® history
Loading...
Owner options
Explore your selling options
What's special
UNBEATABLE VALUE!! 3000 sq ft. This beautiful 4 bedroom home includes 2 primary bedrooms with one upstairs and one downstairs, 3 full baths plus powder room, formal dining, two living areas including an extra large loft/theater/gameroom upstairs. Enjoy plush new carpet, new kitchen tile, and a freshly painted interior which exudes an abundance of natural light embracing every room. Open concept kitchen equipped with stainless steel appliances, an island with bar seating, tiled countertops and matching backsplash. The large primary bedroom on the main level has a walk in closet, double sinks, garden tub and separate shower. Cozy lower level living space features a gas log fireplace and patio door that leads out to the backyard where you'll find a covered patio, lush artificial turf, and
Zillow last checked: 8 hours ago
Listing updated: May 03, 2024 at 12:21pm
Listed by:
Love + Co 505-720-4105,
EXP Realty LLC
Bought with:
Kimberly Calene Sanchez, 51765
Coldwell Banker Legacy
Source: SWMLS,MLS#: 1060124
Facts & features
Interior
Bedrooms & bathrooms
- Bedrooms: 4
- Bathrooms: 4
- Full bathrooms: 3
- 1/2 bathrooms: 1
Primary bedroom
- Level: Main
- Area: 269.5
- Dimensions: 15.33 x 17.58
Bedroom 2
- Level: Upper
- Area: 134.05
- Dimensions: 12.67 x 10.58
Bedroom 3
- Level: Upper
- Area: 270
- Dimensions: 13.5 x 20
Bedroom 4
- Level: Upper
- Area: 222.28
- Dimensions: 19.9 x 11.17
Dining room
- Level: Main
- Area: 159.96
- Dimensions: 13.33 x 12
Family room
- Level: Upper
- Area: 610.2
- Dimensions: 33.75 x 18.08
Kitchen
- Level: Main
- Area: 215.93
- Dimensions: 16.83 x 12.83
Living room
- Level: Main
- Area: 315
- Dimensions: 18 x 17.5
Heating
- Central, Forced Air
Cooling
- Refrigerated
Appliances
- Included: Dryer, Dishwasher, Free-Standing Gas Range, Microwave, Refrigerator, Washer
- Laundry: Washer Hookup, Electric Dryer Hookup, Gas Dryer Hookup
Features
- Breakfast Bar, Ceiling Fan(s), Separate/Formal Dining Room, Dual Sinks, Entrance Foyer, Great Room, Garden Tub/Roman Tub, Kitchen Island, Loft, Multiple Living Areas, Main Level Primary, Multiple Primary Suites, Pantry, Separate Shower, Water Closet(s), Walk-In Closet(s)
- Flooring: Carpet, Laminate, Tile
- Windows: Double Pane Windows, Insulated Windows
- Has basement: No
- Number of fireplaces: 1
- Fireplace features: Gas Log
Interior area
- Total structure area: 3,000
- Total interior livable area: 3,000 sqft
Property
Parking
- Total spaces: 2
- Parking features: Attached, Door-Multi, Garage, Two Car Garage, Garage Door Opener
- Attached garage spaces: 2
Features
- Levels: Two
- Stories: 2
- Patio & porch: Covered, Patio
- Exterior features: Privacy Wall, Private Yard
- Fencing: Wall
Lot
- Size: 4,791 sqft
- Features: Landscaped, Trees, Xeriscape
- Residential vegetation: Grassed
Details
- Parcel number: 100805441950412419
- Zoning description: R-1A*
Construction
Type & style
- Home type: SingleFamily
- Property subtype: Single Family Residence
Materials
- Frame, Stucco
- Roof: Pitched,Shingle
Condition
- Resale
- New construction: No
- Year built: 2006
Utilities & green energy
- Sewer: Public Sewer
- Water: Public
- Utilities for property: Electricity Connected, Natural Gas Connected, Sewer Connected, Water Connected
Green energy
- Energy generation: None
- Water conservation: Water-Smart Landscaping
Community & neighborhood
Location
- Region: Albuquerque
- Subdivision: El Rancho Grande
Other
Other facts
- Listing terms: Cash,Conventional,FHA,VA Loan
Price history
| Date | Event | Price |
|---|---|---|
| 5/3/2024 | Sold | -- |
Source: | ||
| 4/8/2024 | Pending sale | $365,000$122/sqft |
Source: | ||
| 4/5/2024 | Listed for sale | $365,000+114.7%$122/sqft |
Source: | ||
| 3/22/2011 | Sold | -- |
Source: Agent Provided Report a problem | ||
| 1/8/2011 | Listed for sale | $170,000$57/sqft |
Source: foreclosure.com Report a problem | ||
Public tax history
| Year | Property taxes | Tax assessment |
|---|---|---|
| 2025 | $4,777 +74.3% | $113,056 +74.1% |
| 2024 | $2,740 +1.7% | $64,945 +3% |
| 2023 | $2,694 +107% | $63,054 +3% |
Find assessor info on the county website
Neighborhood: Westgate Hts
Nearby schools
GreatSchools rating
- 7/10Carlos Rey Elementary SchoolGrades: PK-5Distance: 0.6 mi
- 4/10Truman Middle SchoolGrades: 6-8Distance: 0.9 mi
- 7/10Atrisco Heritage Academy High SchoolGrades: 9-12Distance: 1.5 mi
Schools provided by the listing agent
- Elementary: Carlos Rey
- Middle: George I. Sanchez
- High: Atrisco Heritage
Source: SWMLS. This data may not be complete. We recommend contacting the local school district to confirm school assignments for this home.
Get a cash offer in 3 minutes
Find out how much your home could sell for in as little as 3 minutes with a no-obligation cash offer.
Estimated market value$375,300
Get a cash offer in 3 minutes
Find out how much your home could sell for in as little as 3 minutes with a no-obligation cash offer.
Estimated market value
$375,300


