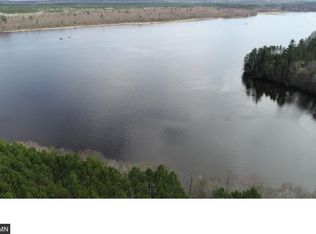Sold for $645,000
Street View
$645,000
10615 County Road F, Danbury, WI 54830
--beds
--baths
--sqft
SingleFamily
Built in ----
2.25 Acres Lot
$662,900 Zestimate®
$--/sqft
$1,863 Estimated rent
Home value
$662,900
Estimated sales range
Not available
$1,863/mo
Zestimate® history
Loading...
Owner options
Explore your selling options
What's special
10615 County Road F, Danbury, WI 54830 is a single family home. This home last sold for $645,000 in May 2025.
The Zestimate for this house is $662,900. The Rent Zestimate for this home is $1,863/mo.
Price history
| Date | Event | Price |
|---|---|---|
| 5/22/2025 | Sold | $645,000-31.7% |
Source: Public Record Report a problem | ||
| 4/30/2025 | Price change | $945,000-5% |
Source: | ||
| 2/26/2025 | Listed for sale | $995,000-11.6% |
Source: | ||
| 11/13/2024 | Listing removed | $1,125,000 |
Source: | ||
| 10/11/2024 | Price change | $1,125,000-6.2% |
Source: | ||
Public tax history
| Year | Property taxes | Tax assessment |
|---|---|---|
| 2024 | $2,346 +0.2% | $351,300 |
| 2023 | $2,341 -13% | $351,300 +44.2% |
| 2022 | $2,691 -2.2% | $243,600 |
Find assessor info on the county website
Neighborhood: 54830
Nearby schools
GreatSchools rating
- 6/10Webster Middle SchoolGrades: 5-8Distance: 8.7 mi
- 5/10Webster High SchoolGrades: 9-12Distance: 8.7 mi
- 3/10Webster Elementary SchoolGrades: PK-4Distance: 9 mi

Get pre-qualified for a loan
At Zillow Home Loans, we can pre-qualify you in as little as 5 minutes with no impact to your credit score.An equal housing lender. NMLS #10287.
