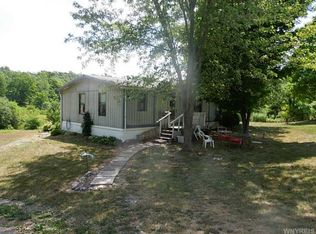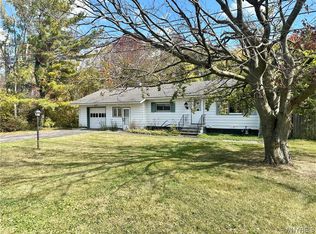Closed
$170,000
10614 Transit Rd, Pavilion, NY 14525
4beds
2,114sqft
Farm, Single Family Residence
Built in 1930
15.4 Acres Lot
$251,400 Zestimate®
$80/sqft
$1,521 Estimated rent
Home value
$251,400
$224,000 - $282,000
$1,521/mo
Zestimate® history
Loading...
Owner options
Explore your selling options
What's special
Opportunity is knocking! This home needs updates to bring to full potential for this 2114 square ft home that includes 15.4 acres of land, POOL & POND. Plenty of wooded acreage for hunting or recreational use. Barn is currently in use with 2 stalls for horses, with a separate arena area for horse training. Realist shows 4 BEDROOMS, however there is a room on the first floor currently used as a bedroom with a closet. Additional bonus room with closet downstairs also. Spacious kitchen new gas stove, gas fireplace insert and large bay window. 1st floor laundry as you enter porch. New windows have been installed, majority of them are vinyl. Original wood flooring upstairs and some down. Beautiful wood throughout the home with pocket doors in living room for additional privacy. HE gas furnace and newer gas water-heater. Shed in yard that was once used for a chicken coop. Large U-Shaped driveway. If you don't want or require all of the 15.4 acres, Buyer may want to subdivide with the 1215 of ROAD FRONTAGE!
Zillow last checked: 8 hours ago
Listing updated: March 24, 2023 at 03:11pm
Listed by:
Doreen Marie Graham 585-329-0734,
Howard Hanna
Bought with:
Gloria Thomas, 10301213286
Keller Williams Realty Gateway
Source: NYSAMLSs,MLS#: R1437983 Originating MLS: Rochester
Originating MLS: Rochester
Facts & features
Interior
Bedrooms & bathrooms
- Bedrooms: 4
- Bathrooms: 1
- Full bathrooms: 1
- Main level bathrooms: 1
Bedroom 1
- Level: Second
- Dimensions: 10.00 x 14.00
Bedroom 2
- Level: Second
- Dimensions: 12.00 x 15.00
Bedroom 3
- Level: Second
- Dimensions: 10.00 x 10.00
Bedroom 4
- Level: Second
- Dimensions: 16.00 x 8.00
Bedroom 5
- Level: First
- Dimensions: 11.00 x 13.00
Kitchen
- Level: First
- Dimensions: 28.00 x 12.00
Living room
- Level: First
- Dimensions: 17.00 x 15.00
Other
- Level: First
- Dimensions: 8.00 x 10.00
Other
- Level: First
- Dimensions: 12.00 x 15.00
Heating
- Gas, Forced Air
Appliances
- Included: Dryer, Dishwasher, Exhaust Fan, Gas Oven, Gas Range, Gas Water Heater, Range Hood, Washer
- Laundry: Main Level
Features
- Den, Eat-in Kitchen, Separate/Formal Living Room, Country Kitchen, Natural Woodwork, Bedroom on Main Level, Convertible Bedroom
- Flooring: Ceramic Tile, Hardwood, Resilient, Varies, Vinyl
- Windows: Thermal Windows
- Basement: Exterior Entry,Partial,Walk-Up Access
- Number of fireplaces: 1
Interior area
- Total structure area: 2,114
- Total interior livable area: 2,114 sqft
Property
Parking
- Parking features: No Garage, Circular Driveway
Features
- Patio & porch: Open, Patio, Porch
- Exterior features: Gravel Driveway, Pool, Patio
- Pool features: Above Ground
Lot
- Size: 15.40 Acres
- Dimensions: 1215 x 566
- Features: Agricultural, Rectangular, Rectangular Lot, Rural Lot, Wooded
Details
- Additional structures: Barn(s), Outbuilding, Poultry Coop, Shed(s), Storage
- Parcel number: 1828000090000001011000
- Special conditions: Standard
- Horses can be raised: Yes
- Horse amenities: Horses Allowed
Construction
Type & style
- Home type: SingleFamily
- Architectural style: Farmhouse
- Property subtype: Farm, Single Family Residence
Materials
- Block, Concrete, Vinyl Siding, Wood Siding, Copper Plumbing
- Foundation: Block, Stone
- Roof: Metal
Condition
- Resale,Fixer
- Year built: 1930
Utilities & green energy
- Electric: Circuit Breakers
- Sewer: Other, See Remarks
- Water: Well
- Utilities for property: Cable Available, High Speed Internet Available
Community & neighborhood
Location
- Region: Pavilion
Other
Other facts
- Listing terms: Cash,Conventional
Price history
| Date | Event | Price |
|---|---|---|
| 1/31/2023 | Sold | $170,000$80/sqft |
Source: | ||
| 11/18/2022 | Pending sale | $170,000$80/sqft |
Source: | ||
| 10/8/2022 | Listed for sale | $170,000$80/sqft |
Source: | ||
Public tax history
| Year | Property taxes | Tax assessment |
|---|---|---|
| 2024 | -- | $170,000 +18.6% |
| 2023 | -- | $143,300 |
| 2022 | -- | $143,300 |
Find assessor info on the county website
Neighborhood: 14525
Nearby schools
GreatSchools rating
- 3/10D B Bunce Elementary SchoolGrades: PK-5Distance: 3.6 mi
- 8/10Pavilion Junior Senior High SchoolGrades: 6-12Distance: 3.6 mi
Schools provided by the listing agent
- District: Pavilion
Source: NYSAMLSs. This data may not be complete. We recommend contacting the local school district to confirm school assignments for this home.

