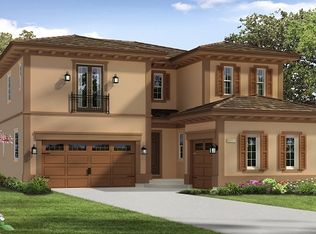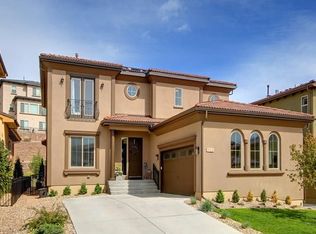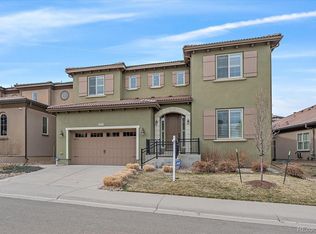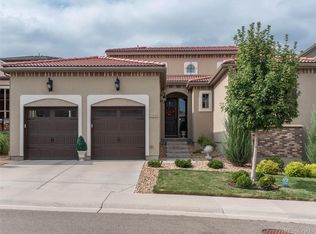It's an excellent opportunity to own a Ranch style home in Montecito, Lone Tree. As you enter the front door to the foyer, take a moment to admire the 18 feet tall ceiling and a dramatic design arch wall that makes this space so open and bright. Looking farther into the spacious living room, large windows, plantation shutters, built-in bookshelves, fireplace ready for a cozy night, the beautiful wood beams throughout the kitchen. The gourmet kitchen has everything and more, the walk-in pantry, granite countertops, 6 gas burners cooktop, double ovens, French door refrigerator, kitchen hood, under cabinets lighting, and the oversized kitchen island for family holidays get together. The Primary suite offers a coffered ceiling, an incredible master bath retreat with his and her vanities, a large walk-in shower with dual shower heads and a sitting bench, soaking tub, tile flooring and yes, a huge walk-in closet. The second guess bed with en suite 3/4 bath on the opposite end for more privacy. Going downstairs, you will enjoy the media room, watching your favorite show or sport on a 110" projector TV screen with in-ceiling speakers, have some fun playing a video or a game of pool to relax. Adjacent is a spacious wet bar/secondary kitchen with a refrigerator, dishwasher, wine rack, many cabinets, slab granite countertops, and backsplash ready for friends and family gatherings. This home has an almost carefree backyard, two gas lines installed and is ready for BBQ. Enjoy the great outdoor by sitting under a large covered patio to read a book with a glass of wine and breathe fresh air. Electric Vehicle charger, Ring doorbell, and internet all included. Quick access to I-25, minutes away from restaurants and Park Meadows shopping mall. Welcome to your new home!
This property is off market, which means it's not currently listed for sale or rent on Zillow. This may be different from what's available on other websites or public sources.



