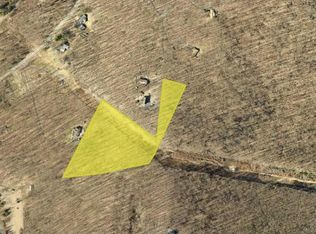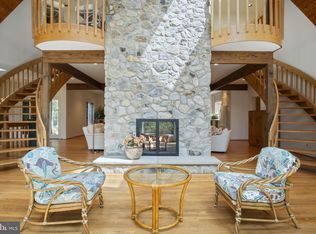Sold for $1,211,000
$1,211,000
10614 Gambrill Park Rd, Frederick, MD 21702
5beds
8,068sqft
Single Family Residence
Built in 1990
5.03 Acres Lot
$1,310,300 Zestimate®
$150/sqft
$4,649 Estimated rent
Home value
$1,310,300
$1.22M - $1.42M
$4,649/mo
Zestimate® history
Loading...
Owner options
Explore your selling options
What's special
Unbeatable location, Postcard views, and one rare opportunity! A delightful find, this stunning palace awaits you. Just a short drive to the natural allurements of Gambrill State Park for hiking and more. Fully renovated and updated bathrooms, and bright new paint in several rooms, Including the large separate Dining room ready for your next holiday dinner! The awe-inspiring views, incomparable privacy, and wooded scenery set the most serene backdrop just begging you to spend more time at home. Within, the residence is rich with comforts, beginning with the sweeping entryway. Hardwoods gleam in the entryway, living areas, and hallways, beneath a rare combination of fashionable and natural lighting. In the sun washed open floor layout, your inner stylist will find inspiration once setting foot in this canvass. Even the ceilings contribute to the atmosphere, with styles including vaulted, tray, and sloped. Nothing says book, nap, or conversation like crackling fireplace warmth, which can be found in the living room, and basement. The roomy kitchen features extensive counter space and major appliances in an attractive layout. Amid the natural illumination, this oasis of culinary accomplishment makes even just staring into the open fridge seem like the start of a great meal. For spacious relaxation and recharging, the master bedroom cannot be beat. In addition to the convenience of the private bathroom (walk-in shower, separate tub), you will find plenty of closet space and nice touches. A sitting area is a bonus of versatility. This remarkable retreat also offers the quiet visual entertainment of a fireplace as well. The other bedrooms--each unique with plenty of closet space-- are located above the ground floor for enhanced privacy. A circular driveway makes for a grand welcome and is connected to a detached garage that doubles as a workshop. This space is one of several candidate spots for flex use. The finished walkout basement is the epitome of at home entertainment! Master mixology behind your large home bar, shoot pool, relax in your private sauna, or pick that special Chardonnay from your wine cellar! Truly unmatched in its leisure activities. The large, attractively landscaped property surrounding the primary structure provides plenty of space for recreation. Grillers will gravitate toward the meticulously cared for deck. Dependably crafted of composite materials, this appealing structure is the perfect stage for memorable culinary performances and family gatherings. This mountain top retreat provides unparalleled craftsmanship and exceptional amenities, Tranquility and peace, or hosting large gatherings for all. This gem can accommodate it all. The only missing ingredient is you! Find out RIGHT NOW how you may qualify for UP TO 2% below market interest rates! **ACCEPTING BACKUP OFFERS**
Zillow last checked: 8 hours ago
Listing updated: April 07, 2023 at 04:05pm
Listed by:
Sarah Reynolds 571-766-0907,
Keller Williams Chantilly Ventures, LLC
Bought with:
Dominic Cantalupo, 72500
Long & Foster Real Estate, Inc.
Source: Bright MLS,MLS#: MDFR2030804
Facts & features
Interior
Bedrooms & bathrooms
- Bedrooms: 5
- Bathrooms: 7
- Full bathrooms: 6
- 1/2 bathrooms: 1
- Main level bathrooms: 2
Basement
- Area: 2359
Heating
- Heat Pump, Electric, Propane
Cooling
- Central Air, Ceiling Fan(s), Electric
Appliances
- Included: Microwave, Built-In Range, Central Vacuum, Cooktop, Down Draft, Dishwasher, Disposal, Ice Maker, Intercom, Refrigerator, Washer, Dryer, Water Heater, Electric Water Heater
- Laundry: Main Level
Features
- Attic, Bar, Breakfast Area, Ceiling Fan(s), Eat-in Kitchen, Kitchen Island, Kitchen - Table Space, Pantry, Sauna, Walk-In Closet(s), Primary Bath(s)
- Flooring: Carpet, Wood
- Basement: Full
- Number of fireplaces: 4
- Fireplace features: Brick, Mantel(s), Marble, Wood Burning
Interior area
- Total structure area: 8,227
- Total interior livable area: 8,068 sqft
- Finished area above ground: 5,868
- Finished area below ground: 2,200
Property
Parking
- Total spaces: 5
- Parking features: Storage, Garage Door Opener, Oversized, Garage Faces Front, Garage Faces Side, Asphalt, Circular Driveway, Private, Attached, Detached, Driveway
- Attached garage spaces: 5
- Has uncovered spaces: Yes
Accessibility
- Accessibility features: None
Features
- Levels: Three
- Stories: 3
- Patio & porch: Brick, Deck, Patio, Porch, Roof, Screened
- Exterior features: Extensive Hardscape, Lighting
- Pool features: None
- Fencing: Invisible
- Has view: Yes
- View description: Trees/Woods
Lot
- Size: 5.03 Acres
- Features: Backs to Trees, Private, Secluded, Wooded
Details
- Additional structures: Above Grade, Below Grade
- Parcel number: 1116358207
- Zoning: RES
- Special conditions: Standard
Construction
Type & style
- Home type: SingleFamily
- Architectural style: Colonial
- Property subtype: Single Family Residence
Materials
- Brick
- Foundation: Other
Condition
- New construction: No
- Year built: 1990
Utilities & green energy
- Sewer: Septic Exists
- Water: Well
Community & neighborhood
Location
- Region: Frederick
- Subdivision: Laurelcrest
Other
Other facts
- Listing agreement: Exclusive Right To Sell
- Ownership: Fee Simple
Price history
| Date | Event | Price |
|---|---|---|
| 4/7/2023 | Sold | $1,211,000-5%$150/sqft |
Source: | ||
| 3/22/2023 | Pending sale | $1,275,000$158/sqft |
Source: | ||
| 3/6/2023 | Contingent | $1,275,000$158/sqft |
Source: | ||
| 2/25/2023 | Listed for sale | $1,275,000$158/sqft |
Source: | ||
| 2/14/2023 | Contingent | $1,275,000$158/sqft |
Source: | ||
Public tax history
| Year | Property taxes | Tax assessment |
|---|---|---|
| 2025 | $12,839 +18.4% | $1,038,533 +17% |
| 2024 | $10,846 +25.6% | $887,567 +20.5% |
| 2023 | $8,633 | $736,600 |
Find assessor info on the county website
Neighborhood: 21702
Nearby schools
GreatSchools rating
- 10/10Wolfsville Elementary SchoolGrades: PK-5Distance: 4.6 mi
- 7/10Middletown Middle SchoolGrades: 6-8Distance: 6 mi
- 8/10Middletown High SchoolGrades: 9-12Distance: 5.8 mi
Schools provided by the listing agent
- Elementary: Wolfsville
- Middle: Governor Thomas Johnson
- High: Governor Thomas Johnson
- District: Frederick County Public Schools
Source: Bright MLS. This data may not be complete. We recommend contacting the local school district to confirm school assignments for this home.
Get a cash offer in 3 minutes
Find out how much your home could sell for in as little as 3 minutes with a no-obligation cash offer.
Estimated market value$1,310,300
Get a cash offer in 3 minutes
Find out how much your home could sell for in as little as 3 minutes with a no-obligation cash offer.
Estimated market value
$1,310,300

