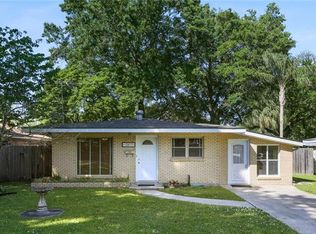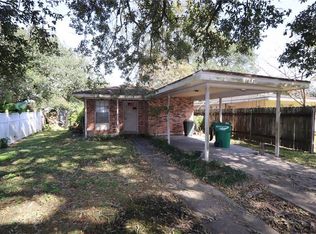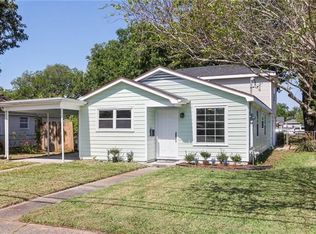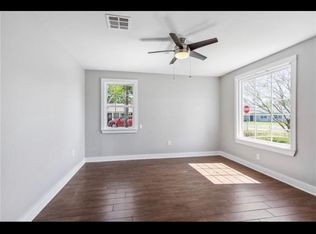Closed
Price Unknown
10613 Salem St, River Ridge, LA 70123
3beds
1,165sqft
Single Family Residence
Built in ----
7,200 Square Feet Lot
$239,000 Zestimate®
$--/sqft
$1,915 Estimated rent
Maximize your home sale
Get more eyes on your listing so you can sell faster and for more.
Home value
$239,000
$225,000 - $256,000
$1,915/mo
Zestimate® history
Loading...
Owner options
Explore your selling options
What's special
Beautiful pool n covered entertainment area in huge fenced decked back yard. Renovated with upscaled bath.Spa tub. Vessel is sink. No carpets! Roof replaced 3years. Kitchen added on with many cabinets and all stainless appliances remain. Grey laminate wood floors in 23.5’ huge living- dining room combo. Kids decorated bedroom. Termite contract, security system. Home is on a small dead ended street. Off Dilton. Rear yard access.Elongated widened driveway . Home is set back, so huge front yard appearance.
Zillow last checked: 8 hours ago
Listing updated: June 29, 2023 at 03:37am
Listed by:
Jo Ann Merse 504-250-2639,
RE/MAX Affiliates
Bought with:
C.J. Edler
Latter & Blum, Inc Realtors
Source: GSREIN,MLS#: 2373109
Facts & features
Interior
Bedrooms & bathrooms
- Bedrooms: 3
- Bathrooms: 1
- Full bathrooms: 1
Bedroom
- Description: Flooring: Laminate,Simulated Wood
- Level: Lower
- Dimensions: 11.6000 x 11.6000
Bedroom
- Description: Flooring: Laminate,Simulated Wood
- Level: Lower
- Dimensions: 11.6000 x 10.0000
Bedroom
- Description: Flooring: Laminate,Simulated Wood
- Level: Lower
- Dimensions: 11.6000 x 8.9000
Breakfast room nook
- Description: Flooring: Tile
- Level: Lower
- Dimensions: 7.5000 x 6.5000
Den
- Description: Flooring: Laminate,Simulated Wood
- Level: Lower
- Dimensions: 12.3000 x 11.5000
Dining room
- Description: Flooring: Laminate,Simulated Wood
- Level: Lower
- Dimensions: 10.6000 x 8.7000
Kitchen
- Description: Flooring: Tile
- Level: Lower
- Dimensions: 21.6000 x 10.0000
Laundry
- Description: Flooring: Tile
- Level: Lower
- Dimensions: 11.3000 x 4.3000
Heating
- Central
Cooling
- Central Air, 1 Unit
Appliances
- Included: Dryer, Dishwasher, Oven, Range, Refrigerator, Washer
- Laundry: Washer Hookup, Dryer Hookup
Features
- Has fireplace: No
- Fireplace features: None
Interior area
- Total structure area: 1,500
- Total interior livable area: 1,165 sqft
Property
Parking
- Parking features: Driveway, Two Spaces
- Has uncovered spaces: Yes
Features
- Levels: One
- Stories: 1
- Patio & porch: Covered, Patio
- Exterior features: Fence, Patio
- Pool features: In Ground
Lot
- Size: 7,200 sqft
- Dimensions: 60 x 120
- Features: City Lot, Rectangular Lot
Details
- Parcel number: 7012310613SALEMST
- Special conditions: None
Construction
Type & style
- Home type: SingleFamily
- Architectural style: Ranch
- Property subtype: Single Family Residence
Materials
- Brick
- Foundation: Slab
- Roof: Asphalt,Shingle
Condition
- Updated/Remodeled,Very Good Condition,Resale
- New construction: No
Utilities & green energy
- Sewer: Public Sewer
- Water: Public
Community & neighborhood
Security
- Security features: Security System
Location
- Region: River Ridge
Price history
| Date | Event | Price |
|---|---|---|
| 6/23/2023 | Sold | -- |
Source: | ||
| 6/2/2023 | Pending sale | $228,000$196/sqft |
Source: | ||
| 5/29/2023 | Listing removed | -- |
Source: | ||
| 4/27/2023 | Price change | $228,000-4.2%$196/sqft |
Source: | ||
| 4/20/2023 | Price change | $238,000-0.2%$204/sqft |
Source: | ||
Public tax history
| Year | Property taxes | Tax assessment |
|---|---|---|
| 2024 | $1,558 +98% | $20,360 +48.4% |
| 2023 | $787 -53.4% | $13,720 |
| 2022 | $1,689 +7.7% | $13,720 |
Find assessor info on the county website
Neighborhood: 70123
Nearby schools
GreatSchools rating
- 6/10Hazel Park/Hilda Knoff SchoolGrades: PK-8Distance: 1.9 mi
- 7/10Riverdale High SchoolGrades: 9-12Distance: 3.6 mi



