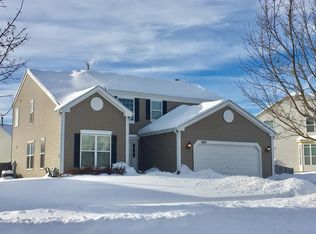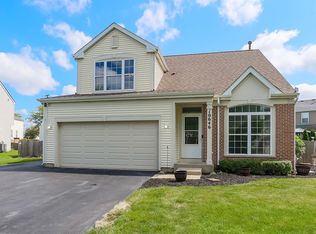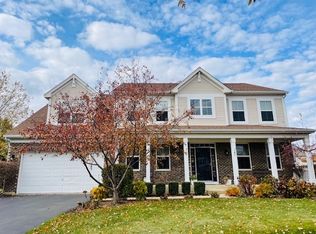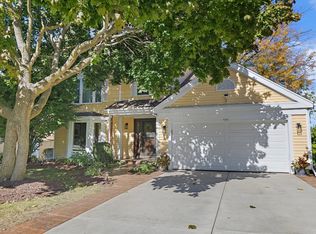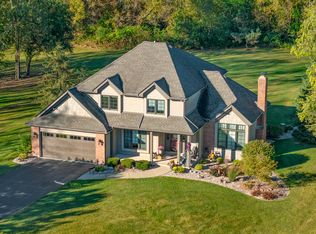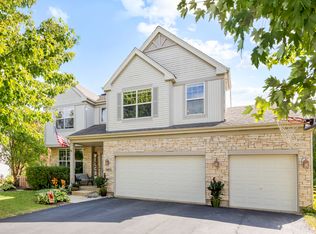Gorgeous Mount McKinley model located in the desirable Wing Pointe subdivision. This 4 bedroom, 3.5 bath home has been meticulously maintained by the current owners. You'll feel at home the moment you walk into the foyer with vaulted ceilings that connects to the living room and dining room with bay windows. The main floor boasts engineered hardwood flooring and beautiful wainscot detailing on the walls. The first thing to catch your eye as you walk into the family room is the fabulous floor-to-ceiling recently updated fireplace. The large eat in kitchen is equipped with an island, large pantry, stainless steel appliances and sliding doors to the brand new deck that overlooks the fully fenced in yard. Once you step foot upstairs, you will notice the large primary bedroom with added sitting room and primary bath with double vanities and separate tub and shower. If you're looking for a finished basement, you'll be amazed by this charming basement with a built in bar, recreation room, family room, full bath and a possible 5th bedroom that is already waiting for your finishing touches. Don't want to forget to mention the heated 3 car garage that is perfect for all of those extra toys you may have. Located in the award winning school Dist. 158. Also, near downtown Huntley and minutes from Northwestern Hospital and Fitness Center. NEWER ITEMS: carpet (2 yrs) primary room paint (2 yrs) deck and fully fenced backyard. Don't miss out on seeing this beauty as it will not last long.
Active
$514,000
10613 Rushmore Ln, Huntley, IL 60142
4beds
2,650sqft
Est.:
Single Family Residence
Built in 2000
0.25 Acres Lot
$-- Zestimate®
$194/sqft
$-- HOA
What's special
Built in barFinished basementFully fenced in yardBay windowsFamily roomSitting roomLarge eat in kitchen
- 39 days |
- 927 |
- 42 |
Zillow last checked: 8 hours ago
Listing updated: November 06, 2025 at 07:52pm
Listing courtesy of:
Monica Hatter 847-204-5654,
Keller Williams Success Realty
Source: MRED as distributed by MLS GRID,MLS#: 12508890
Tour with a local agent
Facts & features
Interior
Bedrooms & bathrooms
- Bedrooms: 4
- Bathrooms: 4
- Full bathrooms: 3
- 1/2 bathrooms: 1
Rooms
- Room types: Office
Primary bedroom
- Features: Flooring (Carpet), Bathroom (Full)
- Level: Second
- Area: 252 Square Feet
- Dimensions: 21X12
Bedroom 2
- Features: Flooring (Carpet)
- Level: Second
- Area: 132 Square Feet
- Dimensions: 12X11
Bedroom 3
- Features: Flooring (Carpet)
- Level: Second
- Area: 140 Square Feet
- Dimensions: 14X10
Bedroom 4
- Features: Flooring (Carpet)
- Level: Second
- Area: 120 Square Feet
- Dimensions: 12X10
Dining room
- Features: Flooring (Hardwood)
- Level: Main
- Area: 156 Square Feet
- Dimensions: 13X12
Family room
- Features: Flooring (Carpet)
- Level: Main
- Area: 323 Square Feet
- Dimensions: 19X17
Kitchen
- Features: Kitchen (Eating Area-Table Space)
- Level: Main
- Area: 156 Square Feet
- Dimensions: 13X12
Laundry
- Level: Main
- Area: 49 Square Feet
- Dimensions: 7X7
Living room
- Features: Flooring (Hardwood)
- Level: Main
- Area: 168 Square Feet
- Dimensions: 12X14
Office
- Level: Main
- Area: 110 Square Feet
- Dimensions: 11X10
Heating
- Natural Gas
Cooling
- Central Air
Appliances
- Included: Range, Microwave, Dishwasher, Refrigerator, Washer, Dryer, Disposal, Stainless Steel Appliance(s), Wine Refrigerator
Features
- Basement: Finished,Full
- Number of fireplaces: 1
- Fireplace features: Gas Log, Gas Starter, Family Room
Interior area
- Total structure area: 1,600
- Total interior livable area: 2,650 sqft
- Finished area below ground: 1,600
Property
Parking
- Total spaces: 3
- Parking features: Garage Owned, Attached, Garage
- Attached garage spaces: 3
Accessibility
- Accessibility features: No Disability Access
Features
- Stories: 2
Lot
- Size: 0.25 Acres
Details
- Parcel number: 1834329028
- Special conditions: None
Construction
Type & style
- Home type: SingleFamily
- Architectural style: Colonial
- Property subtype: Single Family Residence
Materials
- Vinyl Siding
Condition
- New construction: No
- Year built: 2000
Details
- Builder model: MOUNT MCKINLEY
Utilities & green energy
- Sewer: Public Sewer
- Water: Public
Community & HOA
Community
- Subdivision: Wing Pointe
HOA
- Services included: None
Location
- Region: Huntley
Financial & listing details
- Price per square foot: $194/sqft
- Tax assessed value: $388,920
- Annual tax amount: $10,459
- Date on market: 11/1/2025
- Ownership: Fee Simple
Estimated market value
Not available
Estimated sales range
Not available
Not available
Price history
Price history
| Date | Event | Price |
|---|---|---|
| 11/1/2025 | Listed for sale | $514,000$194/sqft |
Source: | ||
| 11/1/2025 | Listing removed | $514,000$194/sqft |
Source: | ||
| 10/30/2025 | Listed for sale | $514,000$194/sqft |
Source: | ||
| 10/30/2025 | Listing removed | $514,000$194/sqft |
Source: | ||
| 10/26/2025 | Contingent | $514,000$194/sqft |
Source: | ||
Public tax history
Public tax history
| Year | Property taxes | Tax assessment |
|---|---|---|
| 2024 | $10,459 +0.5% | $129,640 +11.3% |
| 2023 | $10,410 +4.7% | $116,457 +9.8% |
| 2022 | $9,947 +3.1% | $106,044 +6.2% |
Find assessor info on the county website
BuyAbility℠ payment
Est. payment
$3,668/mo
Principal & interest
$2529
Property taxes
$959
Home insurance
$180
Climate risks
Neighborhood: 60142
Nearby schools
GreatSchools rating
- 8/10Conley Elementary SchoolGrades: 3-5Distance: 1.8 mi
- 6/10Heineman Middle SchoolGrades: 6-8Distance: 1.5 mi
- 9/10Huntley High SchoolGrades: 9-12Distance: 3.1 mi
Schools provided by the listing agent
- Elementary: Leggee Elementary School
- Middle: Heineman Middle School
- High: Huntley High School
- District: 158
Source: MRED as distributed by MLS GRID. This data may not be complete. We recommend contacting the local school district to confirm school assignments for this home.
- Loading
- Loading
