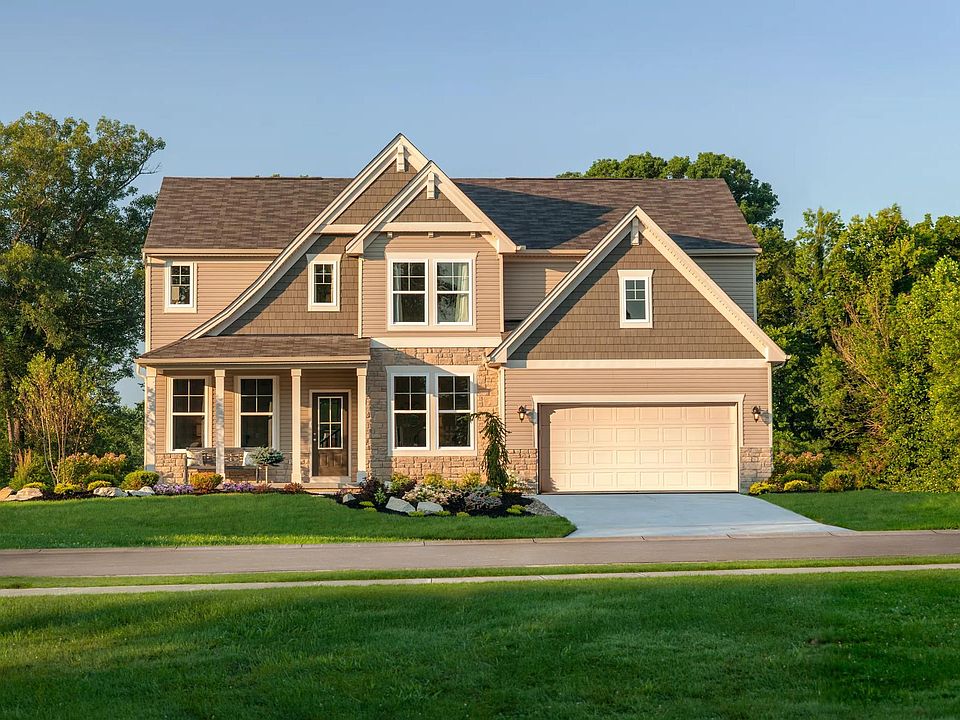Comfortable 3 Bedroom Ranch-style Living at Manor Hill! The Beachwood presents easy one-level living with an open arrangement of the family room, well-equipped kitchen with serving island and casual dining area. A secluded first floor primary suite showcasing a double tray ceiling includes a private bath with a walk-in shower, dual vanity sinks and a large walk-in closet. A secondary bedroom, full bath, and flex room that can be used as a formal dining room or home office are situated off the main foyer of this home. A nicely-sized laundry room and family foyer for keeping your personal items organized are also located on the first floor. Plus, you'll love relaxing or entertaining in the finished lower level recreation room. This space also includes a den/bedroom and a full bath.
New construction
$514,900
10613 Cotswold Way, Covington, KY 41015
3beds
2,673sqft
Single Family Residence, Residential
Built in 2025
-- sqft lot
$-- Zestimate®
$193/sqft
$25/mo HOA
What's special
Double tray ceilingLarge walk-in closetSecondary bedroomFamily foyerHome officeFlex roomNicely-sized laundry room
- 183 days
- on Zillow |
- 77 |
- 0 |
Zillow last checked: 7 hours ago
Listing updated: May 12, 2025 at 11:49am
Listed by:
John Heisler 859-468-9032,
Drees/Zaring Realty
Source: NKMLS,MLS#: 629430
Travel times
Schedule tour
Select your preferred tour type — either in-person or real-time video tour — then discuss available options with the builder representative you're connected with.
Select a date
Facts & features
Interior
Bedrooms & bathrooms
- Bedrooms: 3
- Bathrooms: 3
- Full bathrooms: 3
Primary bedroom
- Level: First
- Area: 210
- Dimensions: 15 x 14
Other
- Level: Lower
- Area: 378
- Dimensions: 27 x 14
Family room
- Description: Includes dining room space
- Level: First
- Area: 399
- Dimensions: 21 x 19
Kitchen
- Level: First
- Area: 99
- Dimensions: 9 x 11
Laundry
- Level: First
- Area: 48
- Dimensions: 8 x 6
Primary bath
- Level: First
- Area: 72
- Dimensions: 9 x 8
Heating
- Has Heating (Unspecified Type)
Cooling
- Central Air
Appliances
- Included: Dishwasher, Microwave
Features
- Kitchen Island, Walk-In Closet(s), Tray Ceiling(s), Storage, Smart Home, Pantry, Open Floorplan, Entrance Foyer, Eat-in Kitchen, Double Vanity, Built-in Features, Ceiling Fan(s), High Ceilings, Recessed Lighting, Wired for Data
- Windows: Vinyl Frames
- Basement: Full
Interior area
- Total structure area: 2,673
- Total interior livable area: 2,673 sqft
Property
Parking
- Total spaces: 2
- Parking features: Attached, Garage, Garage Door Opener, Garage Faces Front
- Attached garage spaces: 2
Features
- Levels: One
- Stories: 1
- Patio & porch: Patio
Details
- Zoning description: Residential
Construction
Type & style
- Home type: SingleFamily
- Architectural style: Traditional
- Property subtype: Single Family Residence, Residential
Materials
- Vertical Siding, Brick, Vinyl Siding
- Foundation: Poured Concrete
- Roof: Shingle
Condition
- New construction: Yes
- Year built: 2025
Details
- Builder name: Drees Homes
Utilities & green energy
- Sewer: Public Sewer
- Water: Public
- Utilities for property: Cable Available
Community & HOA
Community
- Subdivision: Manor Hill
HOA
- Has HOA: Yes
- Services included: Association Fees
- HOA fee: $300 annually
Location
- Region: Covington
Financial & listing details
- Price per square foot: $193/sqft
- Date on market: 1/24/2025
About the community
Discover Manor Hill in Independence, where you'll enjoy quiet country living surrounded by the beauty of nature. Drees presents a fine collection of open, spacious home designs at Manor Hill situated on large level home sites, with some sites offering walkout basement opportunities. You'll find over two miles of walking trails winding throughout the neighborhood, pocket parks with benches, and the Watch Hill Pavilion Park with an open-air shelter. With a convenient location near Taylor Mill Road, you're just minutes from great shopping and recreation.
Source: Drees Homes

