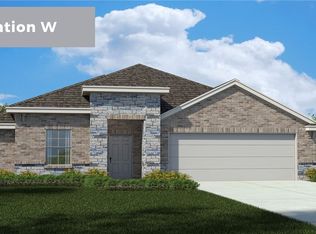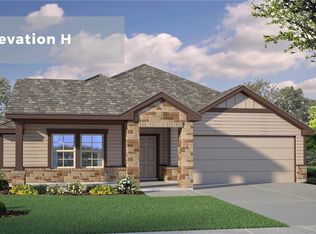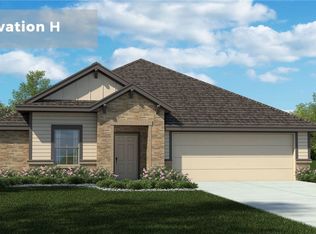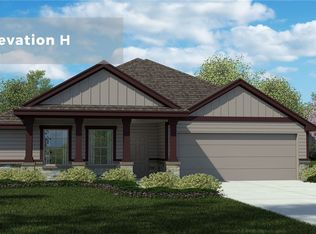Sold on 06/27/25
Price Unknown
10613 Chesson Flats Dr, Waco, TX 76708
5beds
2,572sqft
Single Family Residence
Built in 2025
8,712 Square Feet Lot
$344,100 Zestimate®
$--/sqft
$2,862 Estimated rent
Home value
$344,100
$320,000 - $372,000
$2,862/mo
Zestimate® history
Loading...
Owner options
Explore your selling options
What's special
Introducing the Sonoma plan, a unique two-story floor plan in our Foxborough community in Waco, Texas. This 4-5 bedroom, 2.5- bath plan has the perfect amount of space at approximately 2,572 sq. ft. and a 2-3 car garage.
Enjoy the first floor with the open concept living space, with the great room, dining area, and kitchen all blending seamlessly. From the great room you can access the primary room that has an attached bathroom with a walk-in shower that has the option for a tub and shower, along with the spacious walk-in closet.
Enjoy the covered patio that can be opted for an alternative covered patio from the dining room. Along with having easy indoor access to the garage and the laundry room from the kitchen.
Upstairs, you’ll find the three secondary bedroom with an option of adding another bedroom and a loft. Each bedroom is carpeted and cozy. Enjoy the separate spacious secondary bathroom that is placed between the secondary bedrooms.
Like with all our homes, you’ll never be too far from home with our smart home technology integrated into your home. Find security and control through the Qolsys panel, your phone, or voice.(Prices, plans, dimensions, specifications, features, incentives, and availability are subject to change without notice obligation. Images used are digital renderings and subject to have variations)
Zillow last checked: 8 hours ago
Listing updated: June 30, 2025 at 12:49pm
Listed by:
Amanda LaRue 0543380,
Keller Williams Realty, Waco 254-751-7900
Bought with:
Tina Wilson
Texas Premier Realty
Source: NTREIS,MLS#: 227732
Facts & features
Interior
Bedrooms & bathrooms
- Bedrooms: 5
- Bathrooms: 3
- Full bathrooms: 2
- 1/2 bathrooms: 1
Heating
- Central, Electric, Heat Pump
Cooling
- Central Air, Electric, Heat Pump
Appliances
- Included: Double Oven, Electric Water Heater, Disposal, Microwave
Features
- Cable TV
- Flooring: Carpet, Vinyl
- Windows: Bay Window(s), Window Coverings
- Has fireplace: No
- Fireplace features: None
Interior area
- Total interior livable area: 2,572 sqft
Property
Parking
- Total spaces: 2
- Parking features: Garage Faces Front
- Garage spaces: 2
Features
- Levels: Two
- Stories: 2
- Patio & porch: Patio, Covered
- Pool features: None
- Fencing: Full,Wood
Lot
- Size: 8,712 sqft
Details
- Parcel number: TBD
Construction
Type & style
- Home type: SingleFamily
- Property subtype: Single Family Residence
Materials
- Rock, Stone
- Foundation: Slab
- Roof: Composition
Condition
- Year built: 2025
Utilities & green energy
- Utilities for property: Sewer Available, Cable Available
Community & neighborhood
Location
- Region: Waco
- Subdivision: Foxborough
Other
Other facts
- Listing terms: Cash,Conventional,FHA,VA Loan
Price history
| Date | Event | Price |
|---|---|---|
| 6/27/2025 | Sold | -- |
Source: NTREIS #227732 | ||
| 3/19/2025 | Pending sale | $346,485-0.5%$135/sqft |
Source: NTREIS #227732 | ||
| 2/18/2025 | Price change | $348,135+0.4%$135/sqft |
Source: | ||
| 2/14/2025 | Price change | $346,885+0.1%$135/sqft |
Source: | ||
| 12/31/2024 | Listed for sale | $346,485$135/sqft |
Source: | ||
Public tax history
| Year | Property taxes | Tax assessment |
|---|---|---|
| 2025 | $867 | $39,350 |
Find assessor info on the county website
Neighborhood: North Lake Waco
Nearby schools
GreatSchools rating
- 9/10China Spring Elementary SchoolGrades: 2-4Distance: 1.2 mi
- 7/10China Spring Middle SchoolGrades: 7-8Distance: 1.6 mi
- 7/10China Spring High SchoolGrades: 9-12Distance: 1.8 mi
Schools provided by the listing agent
- Elementary: China Spring
- District: China Spring ISD
Source: NTREIS. This data may not be complete. We recommend contacting the local school district to confirm school assignments for this home.



