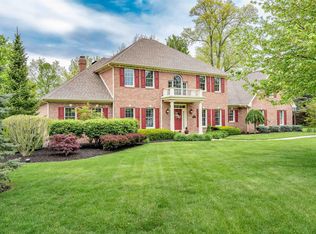Nestled in a private rolling scenic Golf course community is this Rare Gem! Custom Built by Hakes & Robrock, this Luxurious one story home boasts soaring ceilings with tons of natural light, Tall Ceilings, and High end finishes! The Island kitchen has name brand high end appliances, and granite counters, and is open to a cozy Nook & Hearth room with fireplace for plenty of room to entertain! The Great room has soaring ceilings and stunning windows overlooking a meticulously landscaped, tree-lined back yard. Through the trees, you can view the gorgeous Chestnut hills golf course! The master Bedroom is stunning with 12 foot ceilings, a private en-suite complete with a soaking tub & separate shower, and walk in closet! The Master also had a gorgeous window lined sitting area and private balcony. The Lower level is all daylight and walkout and features 2 more spacious bedrooms, and Family room with fireplace & wet bar!
This property is off market, which means it's not currently listed for sale or rent on Zillow. This may be different from what's available on other websites or public sources.
