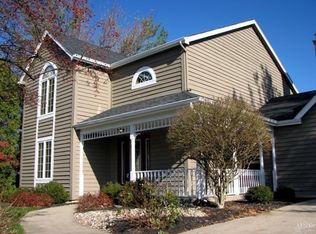Closed
$250,000
10612 Hickory Tree Rd, Fort Wayne, IN 46845
3beds
1,784sqft
Single Family Residence
Built in 1981
0.61 Acres Lot
$293,500 Zestimate®
$--/sqft
$2,011 Estimated rent
Home value
$293,500
$279,000 - $308,000
$2,011/mo
Zestimate® history
Loading...
Owner options
Explore your selling options
What's special
*Multiple Offers, Please have HIGHEST AND BEST Offer by Monday, September 11th at 5pm, with seller response by 6pm.* Welcome to this Sprawling Ranch on over Half an acre. The beautiful arches invite you onto the covered front patio. Walking into the home you will see the formal living room and dining room with crown molding. The eat-in kitchen offers plenty of space, and the family room has cathedral ceilings, new skylights, and an amazing brick fireplace wall along with built-ins. In the Laundry room the plumbing already exists to add a half bathroom. The master bedroom has an en-suit, and the other 2 bedrooms are good size and lots of natural light. The back patio offers a private space and just beyond there is the large backyard just waiting for the new owners to enjoy. Close to shopping, restaurant's, walking trails and in the Northwest School District.
Zillow last checked: 8 hours ago
Listing updated: October 04, 2023 at 06:51pm
Listed by:
Angela Harouff Off:260-489-7095,
North Eastern Group Realty
Bought with:
Kammrin Bernard, RB22001661
American Dream Team Real Estate Brokers
Source: IRMLS,MLS#: 202332832
Facts & features
Interior
Bedrooms & bathrooms
- Bedrooms: 3
- Bathrooms: 2
- Full bathrooms: 2
- Main level bedrooms: 3
Bedroom 1
- Level: Main
Bedroom 2
- Level: Main
Dining room
- Level: Main
- Area: 154
- Dimensions: 14 x 11
Family room
- Level: Main
- Area: 294
- Dimensions: 21 x 14
Kitchen
- Level: Main
- Area: 228
- Dimensions: 12 x 19
Living room
- Level: Main
- Area: 286
- Dimensions: 22 x 13
Office
- Area: 0
- Dimensions: 0 x 0
Heating
- Forced Air
Cooling
- Central Air
Appliances
- Included: Dishwasher, Refrigerator, Washer, Dryer-Electric, Exhaust Fan, Electric Range, Gas Water Heater
- Laundry: Dryer Hook Up Gas/Elec, Main Level
Features
- 1st Bdrm En Suite, Cathedral Ceiling(s), Ceiling Fan(s), Cedar Closet(s), Crown Molding, Eat-in Kitchen, Tub/Shower Combination, Main Level Bedroom Suite, Formal Dining Room
- Flooring: Carpet, Tile
- Windows: Skylight(s), Window Treatments
- Has basement: No
- Number of fireplaces: 1
- Fireplace features: Family Room
Interior area
- Total structure area: 1,784
- Total interior livable area: 1,784 sqft
- Finished area above ground: 1,784
- Finished area below ground: 0
Property
Parking
- Total spaces: 2
- Parking features: Attached, Garage Door Opener, Concrete
- Attached garage spaces: 2
- Has uncovered spaces: Yes
Features
- Levels: One
- Stories: 1
- Patio & porch: Porch Covered
- Fencing: None
Lot
- Size: 0.61 Acres
- Dimensions: 129X206
- Features: Level, City/Town/Suburb
Details
- Parcel number: 020233353001.000091
Construction
Type & style
- Home type: SingleFamily
- Architectural style: Ranch
- Property subtype: Single Family Residence
Materials
- Stone, Vinyl Siding
- Foundation: Slab
- Roof: Asphalt
Condition
- New construction: No
- Year built: 1981
Utilities & green energy
- Electric: REMC
- Gas: NIPSCO
- Sewer: City
- Water: Well
Community & neighborhood
Location
- Region: Fort Wayne
- Subdivision: Woodmont
Other
Other facts
- Listing terms: Cash,Conventional,FHA,VA Loan
Price history
| Date | Event | Price |
|---|---|---|
| 10/4/2023 | Sold | $250,000+2.1% |
Source: | ||
| 9/11/2023 | Pending sale | $244,900 |
Source: | ||
| 9/10/2023 | Listed for sale | $244,900+55% |
Source: | ||
| 2/17/2017 | Sold | $158,000-4.2% |
Source: | ||
| 1/12/2017 | Price change | $164,900-2.9%$92/sqft |
Source: Direct Realty #201652500 Report a problem | ||
Public tax history
| Year | Property taxes | Tax assessment |
|---|---|---|
| 2024 | $2,496 +12.4% | $260,600 +7.6% |
| 2023 | $2,221 +9.8% | $242,100 +12.9% |
| 2022 | $2,023 +6.7% | $214,500 +10.3% |
Find assessor info on the county website
Neighborhood: Woodmont
Nearby schools
GreatSchools rating
- 7/10Oak View Elementary SchoolGrades: K-5Distance: 1.8 mi
- 7/10Maple Creek Middle SchoolGrades: 6-8Distance: 1.6 mi
- 9/10Carroll High SchoolGrades: PK,9-12Distance: 2.3 mi
Schools provided by the listing agent
- Elementary: Oak View
- Middle: Maple Creek
- High: Carroll
- District: Northwest Allen County
Source: IRMLS. This data may not be complete. We recommend contacting the local school district to confirm school assignments for this home.

Get pre-qualified for a loan
At Zillow Home Loans, we can pre-qualify you in as little as 5 minutes with no impact to your credit score.An equal housing lender. NMLS #10287.
Sell for more on Zillow
Get a free Zillow Showcase℠ listing and you could sell for .
$293,500
2% more+ $5,870
With Zillow Showcase(estimated)
$299,370