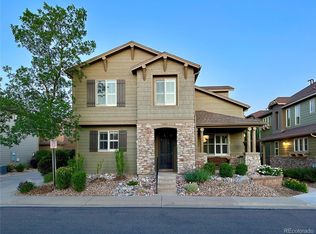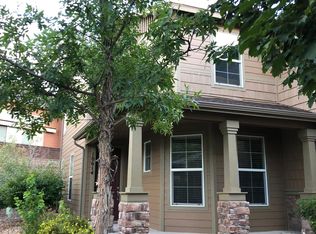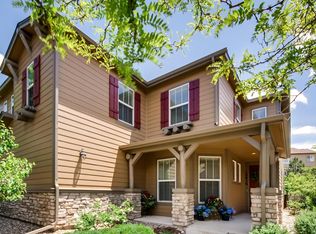Beautiful great room style main floor with kitchen open to living room and dining room. Hickory cabinets, stainless appliances, island, and contemporary wood like flooring. Sliding door to patio and main floor bedroom with full bath. Second floor includes a sumptuous master suite with 5 pc tile bath, walk in closet and separate office/retreat, 2nd bedroom upstairs with own bath also. Lovely Highland Walk community with park, greenbelt across the street and walking paths and access to Highlands Ranch Rec Centers. Only 2 cars are allowed per the HOA rules requiring cars to be parked in the garage. Will consider other than 1 year lease.
This property is off market, which means it's not currently listed for sale or rent on Zillow. This may be different from what's available on other websites or public sources.


