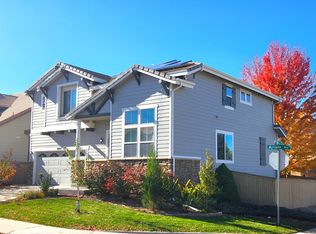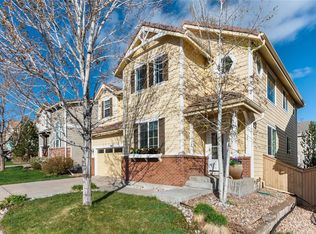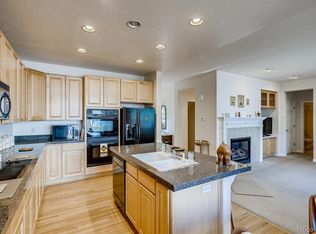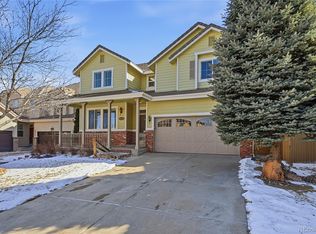Sold for $675,000
$675,000
10611 Wynspire Way, Highlands Ranch, CO 80130
3beds
2,932sqft
Single Family Residence
Built in 2003
4,008 Square Feet Lot
$666,100 Zestimate®
$230/sqft
$3,342 Estimated rent
Home value
$666,100
$633,000 - $699,000
$3,342/mo
Zestimate® history
Loading...
Owner options
Explore your selling options
What's special
Newly remodeled! Nearly everything is new including upgraded carpet! The kitchen has all new 42-inch white shaker cabinets, custom granite countertops, new single pole faucets, undermount sinks, new custom tile backsplash, new upgraded stainless-steel appliances with counter depth refrigerator. Everything professionally installed! Upstairs, you have a spacious primary bedroom with a private 5-piece bath and large walk-in closet. This bathroom has also been remodeled with new shaker cabinets, granite countertops, undermount sinks, new single pole faucets, new LPV flooring, new lighting, and new bath fixtures. In addition, there are two additional bedrooms, a large loft and a full bathroom which also has a new vanity, granite, undermount sink and new lighting. On the main floor, there are formal living and dining rooms, a family room with a gas log fireplace, kitchen with eating space, separate laundry room and a half bath. Sliding glass doors go out onto a large patio and fenced back yard with attractive landscaping. Some additional features of this home include central air, upgraded door hardware, garage door opener, concrete tiled roof, sprinkler system, newly stained back fence and a 50 gal. water heater! This charming Shea built home is located within walking distance of the King Soopers shopping center, restaurants, walking/bike trails, Paintbrush Park, and the Southridge Recreation Center. This home has been professionally cleaned and hopefully you will make it your new home!
Zillow last checked: 8 hours ago
Listing updated: September 29, 2023 at 01:36pm
Listed by:
Andy Ahroon 303-881-2403 Andy@AndyAhroon.com,
MB Andy Ahroon & Co
Bought with:
Piyush Ashra, 40040692
MB Vibrant Real Estate, Inc
Source: REcolorado,MLS#: 8186246
Facts & features
Interior
Bedrooms & bathrooms
- Bedrooms: 3
- Bathrooms: 3
- Full bathrooms: 2
- 1/2 bathrooms: 1
- Main level bathrooms: 1
Primary bedroom
- Level: Upper
Bedroom
- Level: Upper
Bedroom
- Level: Upper
Primary bathroom
- Description: 5 Piece Bathe With Soaking Tub
- Level: Upper
Bathroom
- Level: Main
Bathroom
- Level: Upper
Dining room
- Level: Main
Family room
- Level: Main
Kitchen
- Level: Main
Laundry
- Level: Main
Living room
- Level: Main
Loft
- Level: Upper
Heating
- Forced Air
Cooling
- Central Air
Appliances
- Included: Dishwasher, Disposal, Dryer, Gas Water Heater, Microwave, Oven, Range, Refrigerator, Self Cleaning Oven, Washer
- Laundry: In Unit
Features
- Laminate Counters
- Flooring: Carpet
- Windows: Double Pane Windows
- Basement: Crawl Space,Sump Pump,Unfinished
- Number of fireplaces: 1
- Fireplace features: Family Room, Gas Log
- Common walls with other units/homes: No Common Walls
Interior area
- Total structure area: 2,932
- Total interior livable area: 2,932 sqft
- Finished area above ground: 2,204
- Finished area below ground: 0
Property
Parking
- Total spaces: 2
- Parking features: Concrete
- Attached garage spaces: 2
Features
- Levels: Two
- Stories: 2
- Patio & porch: Patio
- Exterior features: Private Yard, Rain Gutters
- Fencing: Full
Lot
- Size: 4,008 sqft
- Residential vegetation: Grassed
Details
- Parcel number: R0428011
- Zoning: PDU
- Special conditions: Standard
Construction
Type & style
- Home type: SingleFamily
- Architectural style: Contemporary
- Property subtype: Single Family Residence
Materials
- Frame, Stone, Wood Siding
- Foundation: Concrete Perimeter, Structural
Condition
- Updated/Remodeled
- Year built: 2003
Details
- Builder name: Shea Homes
Utilities & green energy
- Electric: 220 Volts
- Sewer: Public Sewer
- Water: Public
- Utilities for property: Electricity Connected
Community & neighborhood
Security
- Security features: Carbon Monoxide Detector(s), Smoke Detector(s)
Location
- Region: Highlands Ranch
- Subdivision: Firelight
HOA & financial
HOA
- Has HOA: Yes
- HOA fee: $165 quarterly
- Amenities included: Clubhouse, Fitness Center, Park, Playground, Pool, Sauna, Spa/Hot Tub, Tennis Court(s), Trail(s)
- Association name: Highlands Ranch Community Association
- Association phone: 303-471-8815
- Second HOA fee: $211 semi-annually
- Second association name: Firelight at Highlands Ranch Homeowners Associatio
- Second association phone: 303-232-9200
Other
Other facts
- Listing terms: Cash,Conventional,FHA,VA Loan
- Ownership: Agent Owner
- Road surface type: Paved
Price history
| Date | Event | Price |
|---|---|---|
| 9/29/2023 | Sold | $675,000+84.9%$230/sqft |
Source: | ||
| 5/3/2018 | Listing removed | $2,300$1/sqft |
Source: Andy Ahroon Report a problem | ||
| 4/25/2018 | Listed for rent | $2,300$1/sqft |
Source: Andy Ahroon Report a problem | ||
| 2/27/2016 | Listing removed | $2,300$1/sqft |
Source: Andy Ahroon Report a problem | ||
| 2/15/2016 | Listed for rent | $2,300$1/sqft |
Source: Andy Ahroon Report a problem | ||
Public tax history
| Year | Property taxes | Tax assessment |
|---|---|---|
| 2025 | $4,107 +0.2% | $40,820 -13.6% |
| 2024 | $4,100 +35.1% | $47,270 -1% |
| 2023 | $3,035 -3.9% | $47,730 +43.7% |
Find assessor info on the county website
Neighborhood: 80130
Nearby schools
GreatSchools rating
- 9/10Heritage Elementary SchoolGrades: PK-6Distance: 0.8 mi
- 5/10Mountain Ridge Middle SchoolGrades: 7-8Distance: 1.8 mi
- 9/10Mountain Vista High SchoolGrades: 9-12Distance: 1.4 mi
Schools provided by the listing agent
- Elementary: Heritage
- Middle: Mountain Ridge
- High: Mountain Vista
- District: Douglas RE-1
Source: REcolorado. This data may not be complete. We recommend contacting the local school district to confirm school assignments for this home.
Get a cash offer in 3 minutes
Find out how much your home could sell for in as little as 3 minutes with a no-obligation cash offer.
Estimated market value$666,100
Get a cash offer in 3 minutes
Find out how much your home could sell for in as little as 3 minutes with a no-obligation cash offer.
Estimated market value
$666,100



