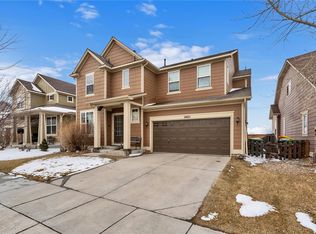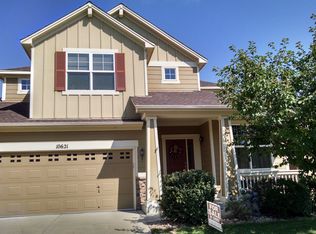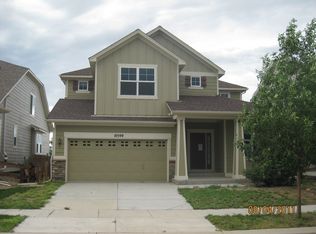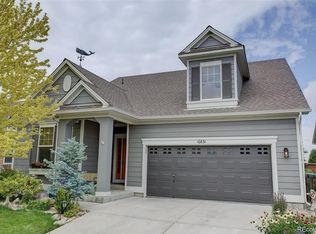Look no further, this home HAS a huge main floor master bedroom and an open floor plan!!! Also, this stunning three bedroom, four bathroom home is located in the sought after Turnberry neighborhood. This absolutely meticulous home encompasses a 2 car tandem garage, an open loft space overlooking the family room, and a wonderful outdoor deck with solar lighting to enjoy the beautiful mountain sunsets. This home is complemented with a newly completed basement entertainment/living area and boasts an amazing bar, equipped waterfall quartz countertops, a modern backsplash, enough area for a 4th bedroom, and your very own kegerator! Brand new quartz countertops gleam throughout, all recent kitchen appliances DO convey, and there's new exterior paint and an exterior garage door in 2021. Bonus surprise: the washer and dryer will stay! Also, included: a water softener, two programmable thermostats and a RING security doorbell! Pride in ownership and an ideal location with great proximity to 85 and highway 76 rounds out this beautiful home! Numerous parks and shopping available nearby! Offers due Sunday, January 23rd at 2:00 PM. Please include Proof of Funds or a lender letter. Seller reserves the right to accept an offer at any time.
This property is off market, which means it's not currently listed for sale or rent on Zillow. This may be different from what's available on other websites or public sources.



