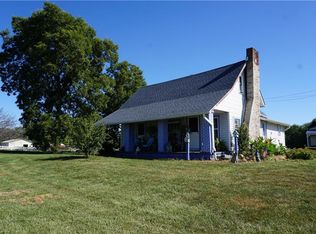Sold
$405,000
10611 N Little Point Rd, Stilesville, IN 46180
3beds
1,767sqft
Residential, Single Family Residence
Built in 1973
5.08 Acres Lot
$439,700 Zestimate®
$229/sqft
$1,896 Estimated rent
Home value
$439,700
$418,000 - $466,000
$1,896/mo
Zestimate® history
Loading...
Owner options
Explore your selling options
What's special
This 5 acre country estate nestled in rural Morgan County features a white-picket fence and views of Indiana's Heartland from every window of it's 3 bedroom/2 bath brick ranch. You'll love the formal living room for entertaining, open country kitchen with oak cabinetry and beautifully tiled floor, spacious master suite w/walk-in closet and full private bath, HUGE home office, cozy family room with lots of storage, hardwood floors and large rear deck perfect for enjoying warm summer evenings. Plus, outdoor oasis featuring 2000 sqft detached garage w/4 overhead doors, cement floor, overhead heat and built-in workspace, 1000 sqft horse barn w/stalls and 405 sqft lean-to overlooking the large pasture area. Truly a one-of-a-kind home!!!
Zillow last checked: 8 hours ago
Listing updated: July 24, 2023 at 11:31am
Listing Provided by:
Mark Coffey 317-400-9258,
Keller Williams Indy Metro S,
Patsy Coffey,
Keller Williams Indy Metro S
Bought with:
Kevin Sebastian
Carpenter, REALTORS®
Source: MIBOR as distributed by MLS GRID,MLS#: 21918076
Facts & features
Interior
Bedrooms & bathrooms
- Bedrooms: 3
- Bathrooms: 2
- Full bathrooms: 2
- Main level bathrooms: 2
- Main level bedrooms: 3
Primary bedroom
- Level: Main
- Area: 238 Square Feet
- Dimensions: 17x14
Bedroom 2
- Features: Hardwood
- Level: Main
- Area: 121 Square Feet
- Dimensions: 11x11
Bedroom 3
- Features: Hardwood
- Level: Main
- Area: 110 Square Feet
- Dimensions: 11x10
Other
- Features: Tile-Ceramic
- Level: Main
- Area: 50 Square Feet
- Dimensions: 10x05
Family room
- Level: Main
- Area: 338 Square Feet
- Dimensions: 26x13
Kitchen
- Features: Tile-Ceramic
- Level: Main
- Area: 187 Square Feet
- Dimensions: 17x11
Living room
- Level: Main
- Area: 216 Square Feet
- Dimensions: 18x12
Office
- Level: Main
- Area: 234 Square Feet
- Dimensions: 18x13
Heating
- Heat Pump
Cooling
- Has cooling: Yes
Appliances
- Included: None
Features
- Attic Access, Bookcases, Hardwood Floors, Eat-in Kitchen
- Flooring: Hardwood
- Has basement: No
- Attic: Access Only
Interior area
- Total structure area: 1,767
- Total interior livable area: 1,767 sqft
- Finished area below ground: 0
Property
Parking
- Total spaces: 4
- Parking features: Detached, Garage Door Opener, Workshop in Garage
- Garage spaces: 4
- Details: Garage Parking Other(Finished Garage, Garage Door Opener)
Features
- Levels: One
- Stories: 1
- Patio & porch: Covered, Deck
- Has view: Yes
- View description: Pasture, Rural
Lot
- Size: 5.08 Acres
- Features: Fence Full Rear, Rural - Not Subdivision, Mature Trees
Details
- Additional structures: Barn Pole, Outbuilding
- Parcel number: 550310100021000001
- Special conditions: Estate
Construction
Type & style
- Home type: SingleFamily
- Architectural style: Ranch
- Property subtype: Residential, Single Family Residence
Materials
- Brick
- Foundation: Block
Condition
- New construction: No
- Year built: 1973
Utilities & green energy
- Water: Private Well
Community & neighborhood
Location
- Region: Stilesville
- Subdivision: No Subdivision
Price history
| Date | Event | Price |
|---|---|---|
| 7/24/2023 | Sold | $405,000-3.6%$229/sqft |
Source: | ||
| 6/21/2023 | Pending sale | $420,000$238/sqft |
Source: | ||
| 6/19/2023 | Price change | $420,000-1.2%$238/sqft |
Source: | ||
| 5/31/2023 | Price change | $425,000-5.6%$241/sqft |
Source: | ||
| 4/27/2023 | Listed for sale | $450,000+114.3%$255/sqft |
Source: | ||
Public tax history
| Year | Property taxes | Tax assessment |
|---|---|---|
| 2024 | $2,217 -31.4% | $335,600 +0.3% |
| 2023 | $3,233 +112.1% | $334,500 +11.8% |
| 2022 | $1,525 +1.7% | $299,200 +38.2% |
Find assessor info on the county website
Neighborhood: 46180
Nearby schools
GreatSchools rating
- 6/10Eminence Elementary SchoolGrades: PK-5Distance: 4 mi
- 3/10Eminence Jr-Sr High SchoolGrades: 6-12Distance: 4 mi
Schools provided by the listing agent
- Elementary: Eminence Elementary School
- High: Eminence Jr-Sr High School
Source: MIBOR as distributed by MLS GRID. This data may not be complete. We recommend contacting the local school district to confirm school assignments for this home.
Get a cash offer in 3 minutes
Find out how much your home could sell for in as little as 3 minutes with a no-obligation cash offer.
Estimated market value
$439,700
Get a cash offer in 3 minutes
Find out how much your home could sell for in as little as 3 minutes with a no-obligation cash offer.
Estimated market value
$439,700
