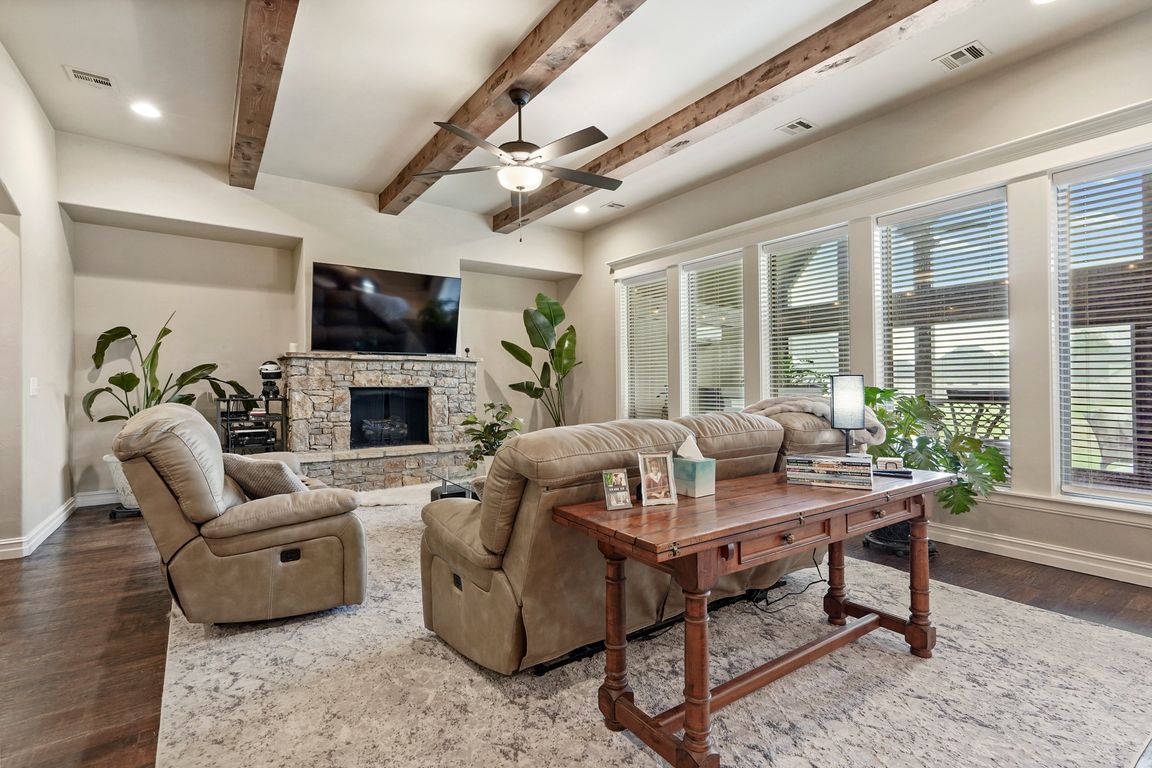
For salePrice cut: $5K (11/6)
$534,900
4beds
2,763sqft
10611 N 159th East Ave, Owasso, OK 74055
4beds
2,763sqft
Single family residence
Built in 2022
0.52 Acres
3 Attached garage spaces
$194 price/sqft
What's special
Additional patio spaceFully fenced backyardOpen-concept living
Beautiful 4 Bed, 2.5 Bath on Half an Acre in Gated Prestige Pond! This home offers a rare balance of privacy and community with a split floor plan and move-in ready features. The newly added Florida room with hot tub provides year-round enjoyment. Open-concept living, dining, and a spacious kitchen with walk-in ...
- 164 days |
- 955 |
- 41 |
Source: MLS Technology, Inc.,MLS#: 2527099 Originating MLS: MLS Technology
Originating MLS: MLS Technology
Travel times
Living Room
Kitchen
Primary Bedroom
Zillow last checked: 8 hours ago
Listing updated: November 09, 2025 at 10:30pm
Listed by:
Anne Gift 918-645-7676,
RE/MAX Results
Source: MLS Technology, Inc.,MLS#: 2527099 Originating MLS: MLS Technology
Originating MLS: MLS Technology
Facts & features
Interior
Bedrooms & bathrooms
- Bedrooms: 4
- Bathrooms: 3
- Full bathrooms: 2
- 1/2 bathrooms: 1
Primary bedroom
- Description: Master Bedroom,Private Bath,Walk-in Closet
- Level: First
Bedroom
- Description: Bedroom,Walk-in Closet
- Level: First
Bedroom
- Description: Bedroom,Walk-in Closet
- Level: First
Bedroom
- Description: Bedroom,Walk-in Closet
- Level: First
Primary bathroom
- Description: Master Bath,Bathtub,Double Sink,Full Bath,Separate Shower,Whirlpool
- Level: First
Bathroom
- Description: Hall Bath,Half Bath
- Level: First
Bathroom
- Description: Hall Bath,Bathtub,Double Sink,Full Bath,Vent
- Level: First
Bonus room
- Description: Additional Room,Florida
- Level: First
Dining room
- Description: Dining Room,Combo w/ Living
- Level: First
Kitchen
- Description: Kitchen,Breakfast Nook,Island,Pantry
- Level: First
Living room
- Description: Living Room,Combo,Fireplace
- Level: First
Utility room
- Description: Utility Room,Inside
- Level: First
Heating
- Central, Gas
Cooling
- Central Air
Appliances
- Included: Built-In Range, Built-In Oven, Dishwasher, Disposal, Gas Water Heater, Oven, Range
- Laundry: Washer Hookup, Electric Dryer Hookup
Features
- Attic, Granite Counters, High Ceilings, High Speed Internet, Hot Tub/Spa, Cable TV, Vaulted Ceiling(s), Ceiling Fan(s), Electric Oven Connection, Programmable Thermostat
- Flooring: Carpet, Hardwood, Tile
- Doors: Insulated Doors
- Windows: Vinyl, Insulated Windows
- Number of fireplaces: 1
- Fireplace features: Gas Log
Interior area
- Total structure area: 2,763
- Total interior livable area: 2,763 sqft
Video & virtual tour
Property
Parking
- Total spaces: 3
- Parking features: Attached, Garage, Garage Faces Side
- Attached garage spaces: 3
Accessibility
- Accessibility features: Accessible Doors
Features
- Levels: One
- Stories: 1
- Patio & porch: Covered, Other, Patio, Porch
- Exterior features: Concrete Driveway, Sprinkler/Irrigation, Landscaping, Rain Gutters
- Pool features: None
- Has spa: Yes
- Spa features: Hot Tub
- Fencing: Split Rail
Lot
- Size: 0.52 Acres
- Features: Pond on Lot
Details
- Additional structures: None
- Parcel number: 660104316
Construction
Type & style
- Home type: SingleFamily
- Architectural style: French Provincial
- Property subtype: Single Family Residence
Materials
- Brick, Wood Frame
- Foundation: Slab
- Roof: Asphalt,Fiberglass
Condition
- Year built: 2022
Utilities & green energy
- Sewer: Aerobic Septic
- Water: Public
- Utilities for property: Cable Available, Electricity Available, Natural Gas Available, High Speed Internet Available, Phone Available, Water Available
Green energy
- Energy efficient items: Doors, Insulation, Windows
Community & HOA
Community
- Features: Gutter(s), Sidewalks
- Security: No Safety Shelter, Security System Owned, Smoke Detector(s)
- Subdivision: Prestige Pond
HOA
- Has HOA: Yes
- Amenities included: Gated
Location
- Region: Owasso
Financial & listing details
- Price per square foot: $194/sqft
- Tax assessed value: $510,420
- Annual tax amount: $5,394
- Date on market: 6/27/2025
- Cumulative days on market: 165 days
- Listing terms: Conventional,FHA,VA Loan
- Exclusions: See full list in transaction docs.