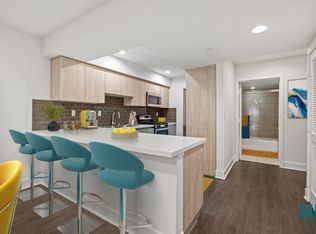This single-level condo offers 1,830 square feet of living space with breathtaking Century City skyline views. Located in a secure 4-unit building, this front-facing home fills the space with abundant natural light. Enjoy a floorplan that feels like a house, featuring a spacious living room with wet bar and fireplace, formal dining room, and an updated kitchen with granite counters, stainless steel appliances, and a cozy breakfast area. The primary suite with its own fireplace, spacious bathroom with dual vanities, a separate spa tub and shower, plus two walk-in closets. Each bedroom is private with no shared walls. Additional amenities include side-by-side washer/dryer, a front balcony, security system, two side by side parking spots. Prime location minutes to UCLA, Westwood Village, Beverly Hills, Century City, various parks, shopping, theaters, and world class dining.
Copyright The MLS. All rights reserved. Information is deemed reliable but not guaranteed.
Condo for rent
$5,900/mo
10611 Ashton Ave APT 3, Los Angeles, CA 90024
3beds
1,830sqft
Price is base rent and doesn't include required fees.
Important information for renters during a state of emergency. Learn more.
Condo
Available now
-- Pets
Central air, ceiling fan
In unit laundry
2 Parking spaces parking
Central, fireplace
What's special
Front balconyAbundant natural lightCentury city skyline viewsTwo walk-in closetsPrimary suiteFormal dining roomCozy breakfast area
- 62 days
- on Zillow |
- -- |
- -- |
Travel times
Facts & features
Interior
Bedrooms & bathrooms
- Bedrooms: 3
- Bathrooms: 3
- Full bathrooms: 3
Rooms
- Room types: Dining Room, Walk In Closet
Heating
- Central, Fireplace
Cooling
- Central Air, Ceiling Fan
Appliances
- Included: Dishwasher, Disposal, Double Oven, Dryer, Range Oven, Refrigerator, Stove, Washer
- Laundry: In Unit, Inside
Features
- Breakfast Area, Ceiling Fan(s), Eat-in Kitchen, Elevator, Formal Dining Rm, Living Room Balcony, Walk-In Closet(s)
- Flooring: Tile, Wood
- Has fireplace: Yes
Interior area
- Total interior livable area: 1,830 sqft
Property
Parking
- Total spaces: 2
- Parking features: Covered
- Details: Contact manager
Features
- Stories: 4
- Patio & porch: Patio
- Exterior features: Contact manager
- Has view: Yes
- View description: City View
Details
- Parcel number: 4326001206
Construction
Type & style
- Home type: Condo
- Property subtype: Condo
Condition
- Year built: 1982
Utilities & green energy
- Utilities for property: Garbage, Water
Community & HOA
Location
- Region: Los Angeles
Financial & listing details
- Lease term: 1+Year
Price history
| Date | Event | Price |
|---|---|---|
| 4/18/2025 | Price change | $5,900-7.8%$3/sqft |
Source: | ||
| 3/27/2025 | Price change | $6,400-5.2%$3/sqft |
Source: | ||
| 3/13/2025 | Price change | $6,750-10%$4/sqft |
Source: | ||
| 2/27/2025 | Listed for rent | $7,500$4/sqft |
Source: | ||
| 3/23/2018 | Sold | $950,000-26.6%$519/sqft |
Source: Public Record | ||
![[object Object]](https://photos.zillowstatic.com/fp/9401ac9acebb82c1accd87d3b1d3571f-p_i.jpg)
