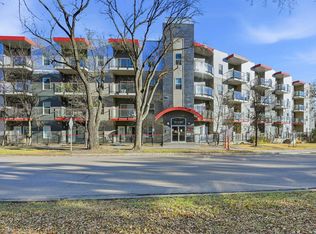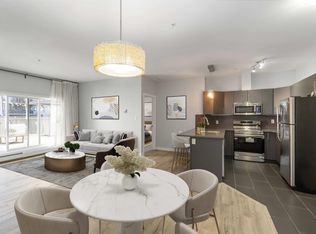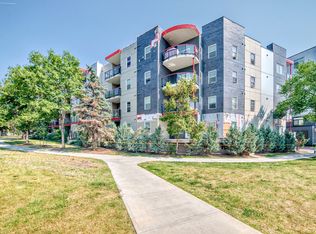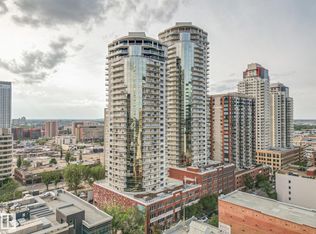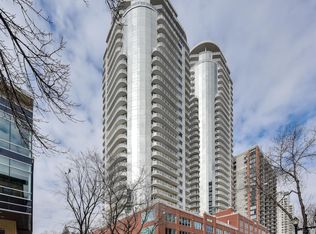10611 117th St NW #412, Edmonton, AB T5H 0G6
What's special
- 222 days |
- 7 |
- 0 |
Zillow last checked: 8 hours ago
Listing updated: November 22, 2025 at 12:13pm
Susan E Horon,
Royal LePage Noralta Real Estate
Facts & features
Interior
Bedrooms & bathrooms
- Bedrooms: 2
- Bathrooms: 2
- Full bathrooms: 2
Primary bedroom
- Level: Main
Heating
- Hot Water, Natural Gas
Appliances
- Included: Dishwasher-Built-In, Microwave Hood Fan, Refrigerator, Washer/Dryer Stacked, Electric Stove
Features
- Flooring: Ceramic Tile, Laminate Flooring
- Windows: Window Coverings, Vinyl Windows
- Basement: None, No Basement
Interior area
- Total structure area: 997
- Total interior livable area: 997.07 sqft
Video & virtual tour
Property
Parking
- Total spaces: 2
- Parking features: Double Indoor, Underground, Guest, Parking-Visitor
- Covered spaces: 2
Features
- Levels: Single Level Apartment,1
- Patio & porch: Deck
- Exterior features: Landscaped
Lot
- Size: 518.71 Square Feet
- Features: Flat Site, Landscaped, Near Public Transit, Schools, Shopping Nearby, Public Transportation
Construction
Type & style
- Home type: Apartment
- Property subtype: Apartment, Lowrise Apartment
- Attached to another structure: Yes
Materials
- Foundation: Concrete Perimeter
- Roof: Rolled/Hot Mop
Condition
- Year built: 2013
Community & HOA
Community
- Features: Deck
HOA
- Has HOA: Yes
- Services included: Exterior Maintenance, Heat, Insur. for Common Areas, Landscape/Snow Removal, Parking, Professional Management, Reserve Fund Contribution, Water/Sewer
Location
- Region: Edmonton
Financial & listing details
- Price per square foot: C$280/sqft
- Date on market: 5/2/2025
- Ownership: Private
By pressing Contact Agent, you agree that the real estate professional identified above may call/text you about your search, which may involve use of automated means and pre-recorded/artificial voices. You don't need to consent as a condition of buying any property, goods, or services. Message/data rates may apply. You also agree to our Terms of Use. Zillow does not endorse any real estate professionals. We may share information about your recent and future site activity with your agent to help them understand what you're looking for in a home.
Price history
Price history
Price history is unavailable.
Public tax history
Public tax history
Tax history is unavailable.Climate risks
Neighborhood: Queen Mary Park
Nearby schools
GreatSchools rating
No schools nearby
We couldn't find any schools near this home.
- Loading

