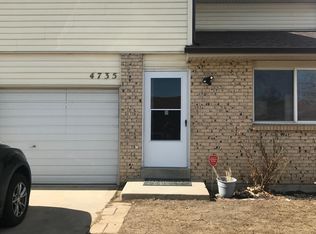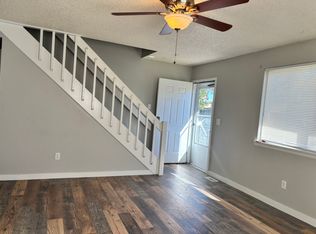Sold for $595,000
$595,000
10610 W 47th Place, Wheat Ridge, CO 80033
3beds
2,042sqft
Single Family Residence
Built in 1956
9,363 Square Feet Lot
$575,900 Zestimate®
$291/sqft
$3,074 Estimated rent
Home value
$575,900
$536,000 - $616,000
$3,074/mo
Zestimate® history
Loading...
Owner options
Explore your selling options
What's special
Welcome to your dream home! This meticulously renovated 1956 brick house combines classic charm with modern conveniences, offering an unparalleled living experience in the heart of Wheat Ridge, CO. This home has been FULLY renovated - every detail of this home has been thoughtfully updated, blending vintage appeal with contemporary finishes. Highlights include brand new cabinets and countertops, stainless steel appliances, modern lighting fixtures, 2 completely new bathrooms (one with a tub and one with a walk-in shower), flooring, paint, doors and windows. Even the systems have been updated - enjoy the peace of mind that comes with new electrical (including 2 panels) and plumbing systems (including a new well-water filtration and storage system), a new AC condenser and a new roof for both the house and the detached garage. This is practically a brand new house! Other fun bright spots include the 2 car detached garage (with a HUGE concrete driveway), a very large lot with front and back yards, well water supplying the home with FREE water, and a smart NEST thermostat which allows you to get that new AC pumping before you even get home! Come by today to view your next home, in a prime location, situated in desirable Wheat Ridge - this home provides easy access to local parks, schools, shopping, dining, and major highways, ensuring convenience and connectivity. Don't miss the opportunity to own this exquisite piece of Wheat Ridge history, updated to meet today's lifestyle. Time to make this stunning property your new home!
Zillow last checked: 8 hours ago
Listing updated: October 01, 2024 at 11:08am
Listed by:
Mark Micucci 720-334-7032 mark@toprockco.com,
Toprock Real Estate LLC
Bought with:
Debbie Propeck, 100102734
Coldwell Banker Realty 28
Source: REcolorado,MLS#: 2248989
Facts & features
Interior
Bedrooms & bathrooms
- Bedrooms: 3
- Bathrooms: 2
- Full bathrooms: 1
- 3/4 bathrooms: 1
- Main level bathrooms: 1
- Main level bedrooms: 2
Bedroom
- Level: Main
Bedroom
- Level: Main
Bedroom
- Level: Basement
Bathroom
- Level: Main
Bathroom
- Level: Basement
Family room
- Description: Large Open Area In Basement
- Level: Basement
Kitchen
- Level: Main
Living room
- Description: Open Concept Living And Dining Areas
- Level: Main
Utility room
- Description: Laundry With Furnace, Water Heater, Well System
- Level: Basement
Heating
- Forced Air
Cooling
- Central Air
Appliances
- Included: Dishwasher, Disposal, Dryer, Freezer, Gas Water Heater, Oven, Range, Range Hood, Refrigerator, Washer
- Laundry: In Unit
Features
- Eat-in Kitchen, Kitchen Island, Open Floorplan, Pantry, Quartz Counters, Smart Thermostat
- Flooring: Tile, Vinyl, Wood
- Windows: Double Pane Windows
- Basement: Bath/Stubbed,Finished,Full,Interior Entry
- Common walls with other units/homes: No Common Walls
Interior area
- Total structure area: 2,042
- Total interior livable area: 2,042 sqft
- Finished area above ground: 1,021
- Finished area below ground: 979
Property
Parking
- Total spaces: 6
- Parking features: Concrete, Exterior Access Door
- Garage spaces: 2
- Details: Off Street Spaces: 4
Features
- Levels: One
- Stories: 1
- Entry location: Stairs
- Patio & porch: Covered, Front Porch
- Exterior features: Private Yard, Rain Gutters
- Fencing: Full
Lot
- Size: 9,363 sqft
- Features: Landscaped, Level
Details
- Parcel number: 043642
- Zoning: SFR
- Special conditions: Standard
Construction
Type & style
- Home type: SingleFamily
- Architectural style: Traditional
- Property subtype: Single Family Residence
Materials
- Brick, Frame, Wood Siding
- Foundation: Slab
Condition
- Updated/Remodeled
- Year built: 1956
Utilities & green energy
- Electric: Single Phase
- Sewer: Public Sewer
- Water: Well
- Utilities for property: Electricity Connected, Natural Gas Connected
Community & neighborhood
Security
- Security features: Carbon Monoxide Detector(s), Smoke Detector(s)
Location
- Region: Wheat Ridge
- Subdivision: Benjamin
Other
Other facts
- Listing terms: Cash,Conventional,FHA,VA Loan
- Ownership: Individual
- Road surface type: Paved
Price history
| Date | Event | Price |
|---|---|---|
| 8/7/2024 | Sold | $595,000-0.5%$291/sqft |
Source: | ||
| 7/9/2024 | Pending sale | $598,000$293/sqft |
Source: | ||
| 7/6/2024 | Price change | $598,000+2.2%$293/sqft |
Source: | ||
| 6/17/2024 | Pending sale | $585,000$286/sqft |
Source: | ||
| 6/14/2024 | Listed for sale | $585,000+64.8%$286/sqft |
Source: | ||
Public tax history
| Year | Property taxes | Tax assessment |
|---|---|---|
| 2024 | $2,947 +13% | $32,086 |
| 2023 | $2,607 -1.5% | $32,086 +14.1% |
| 2022 | $2,648 +13.1% | $28,110 -2.8% |
Find assessor info on the county website
Neighborhood: 80033
Nearby schools
GreatSchools rating
- 7/10Prospect Valley Elementary SchoolGrades: K-5Distance: 1.3 mi
- 5/10Everitt Middle SchoolGrades: 6-8Distance: 0.9 mi
- 7/10Wheat Ridge High SchoolGrades: 9-12Distance: 1.5 mi
Schools provided by the listing agent
- Elementary: Kullerstrand
- Middle: Everitt
- High: Wheat Ridge
- District: Jefferson County R-1
Source: REcolorado. This data may not be complete. We recommend contacting the local school district to confirm school assignments for this home.
Get a cash offer in 3 minutes
Find out how much your home could sell for in as little as 3 minutes with a no-obligation cash offer.
Estimated market value$575,900
Get a cash offer in 3 minutes
Find out how much your home could sell for in as little as 3 minutes with a no-obligation cash offer.
Estimated market value
$575,900

