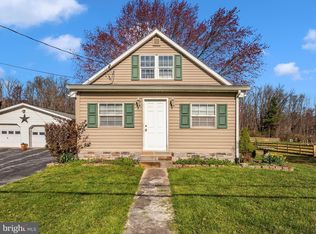Beautiful 3 Bedroom, 2.5 bath home on 3.42 acres! 10 mins from Frederick! Many updates: high efficiency boiler 2016, flooring, baths, new B.A.T. system 2012, Beldon gutter system & Tank-less WH! Main level laundry, updated kitchen /island & vaulted ceiling in large family room, newer windows; Huge storage building, gardener's shed, gazebo over a large patio, beautiful fenced yard & heated attached 2-car garage! Buried 500 gallon propane fuels stove, FP in family room, FP in living room & generator! Dual-entry driveway with 2 additional access points to rear yard with cattle gates. Partially finished basement w/fireplace, potential office & workshop. Easy access to 15, 40, 270 & 70. Priced at recent appraisal by Six, McClain & Associates!!
This property is off market, which means it's not currently listed for sale or rent on Zillow. This may be different from what's available on other websites or public sources.

