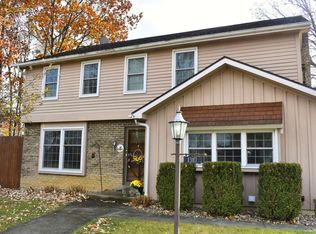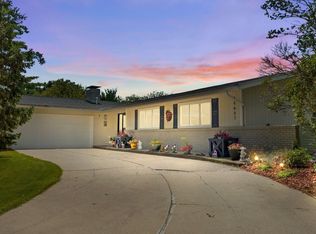Closed
$290,000
10610 Pine Mills Rd, Fort Wayne, IN 46845
4beds
2,834sqft
Single Family Residence
Built in 1969
0.34 Acres Lot
$353,500 Zestimate®
$--/sqft
$2,334 Estimated rent
Home value
$353,500
$332,000 - $375,000
$2,334/mo
Zestimate® history
Loading...
Owner options
Explore your selling options
What's special
This beautiful home in PINE VALLEY is waiting on its new owners! This 4-bedroom home has over 2,800 square feet of living space! As you walk into this home you will be greeted by a spacious family room and formal dining room. The eat-in kitchen is through the dining room and offers a great space for the cook in your family. Tucked away off the kitchen is a LARGE living room with a beautiful brick fireplace and sky lights for added natural light! Upstairs you will find a master bedroom, 3 bedrooms and two full bathrooms! The master bedroom is nicely sized with a large walk-in closet, sky lights, and updated bathroom. On the lower level is a partially finished basement that is perfect for entertaining. Out back is a private and beautifully landscaped yard to enjoy all spring, summer, and fall! This home is just what you have been looking for! Schedule a showing today!
Zillow last checked: 8 hours ago
Listing updated: February 09, 2024 at 12:04pm
Listed by:
Valarie Bartrom 260-489-2000,
Mike Thomas Assoc., Inc
Bought with:
Warren Barnes, RB19000578
North Eastern Group Realty
Source: IRMLS,MLS#: 202343372
Facts & features
Interior
Bedrooms & bathrooms
- Bedrooms: 4
- Bathrooms: 3
- Full bathrooms: 2
- 1/2 bathrooms: 1
Bedroom 1
- Level: Upper
Bedroom 2
- Level: Upper
Dining room
- Level: Main
- Area: 156
- Dimensions: 13 x 12
Family room
- Level: Main
- Area: 364
- Dimensions: 26 x 14
Kitchen
- Level: Main
- Area: 120
- Dimensions: 12 x 10
Living room
- Level: Main
- Area: 288
- Dimensions: 24 x 12
Office
- Area: 0
- Dimensions: 0 x 0
Heating
- Natural Gas, Forced Air
Cooling
- Central Air
Appliances
- Included: Disposal, Range/Oven Hook Up Elec, Dishwasher, Microwave, Refrigerator, Washer, Dryer-Electric, Electric Range, Electric Water Heater, Water Softener Owned
- Laundry: Electric Dryer Hookup
Features
- 1st Bdrm En Suite, Ceiling Fan(s), Walk-In Closet(s), Eat-in Kitchen, Entrance Foyer, Formal Dining Room
- Windows: Skylight(s)
- Basement: Full,Partially Finished
- Attic: Storage
- Number of fireplaces: 1
- Fireplace features: Living Room
Interior area
- Total structure area: 3,328
- Total interior livable area: 2,834 sqft
- Finished area above ground: 2,340
- Finished area below ground: 494
Property
Parking
- Total spaces: 2
- Parking features: Attached, Garage Door Opener
- Attached garage spaces: 2
Features
- Levels: Two
- Stories: 2
- Pool features: Association
Lot
- Size: 0.34 Acres
- Dimensions: 114X130
- Features: Level, Landscaped, Near Walking Trail
Details
- Parcel number: 020234379002.000091
Construction
Type & style
- Home type: SingleFamily
- Architectural style: Traditional
- Property subtype: Single Family Residence
Materials
- Brick, Vinyl Siding
Condition
- New construction: No
- Year built: 1969
Utilities & green energy
- Sewer: City
- Water: City
Community & neighborhood
Community
- Community features: Clubhouse, Golf, Putting Green, Pool, Tennis Court(s), Sidewalks
Location
- Region: Fort Wayne
- Subdivision: Pine Valley Country Club
HOA & financial
HOA
- Has HOA: Yes
- HOA fee: $225 annually
Other
Other facts
- Listing terms: Cash,Conventional,FHA,USDA Loan,VA Loan
Price history
| Date | Event | Price |
|---|---|---|
| 2/9/2024 | Sold | $290,000-3.3% |
Source: | ||
| 12/22/2023 | Pending sale | $299,900 |
Source: | ||
| 12/14/2023 | Price change | $299,900-4.8% |
Source: | ||
| 12/1/2023 | Listed for sale | $315,000 |
Source: | ||
Public tax history
| Year | Property taxes | Tax assessment |
|---|---|---|
| 2024 | $3,070 +16.1% | $339,500 +14.2% |
| 2023 | $2,643 +9.5% | $297,400 +16.8% |
| 2022 | $2,414 +0.6% | $254,700 +10.1% |
Find assessor info on the county website
Neighborhood: Pine Valley
Nearby schools
GreatSchools rating
- 6/10Perry Hill Elementary SchoolGrades: K-5Distance: 1.7 mi
- 7/10Maple Creek Middle SchoolGrades: 6-8Distance: 1.6 mi
- 9/10Carroll High SchoolGrades: PK,9-12Distance: 3.6 mi
Schools provided by the listing agent
- Elementary: Perry Hill
- Middle: Maple Creek
- High: Carroll
- District: Northwest Allen County
Source: IRMLS. This data may not be complete. We recommend contacting the local school district to confirm school assignments for this home.

Get pre-qualified for a loan
At Zillow Home Loans, we can pre-qualify you in as little as 5 minutes with no impact to your credit score.An equal housing lender. NMLS #10287.
Sell for more on Zillow
Get a free Zillow Showcase℠ listing and you could sell for .
$353,500
2% more+ $7,070
With Zillow Showcase(estimated)
$360,570
