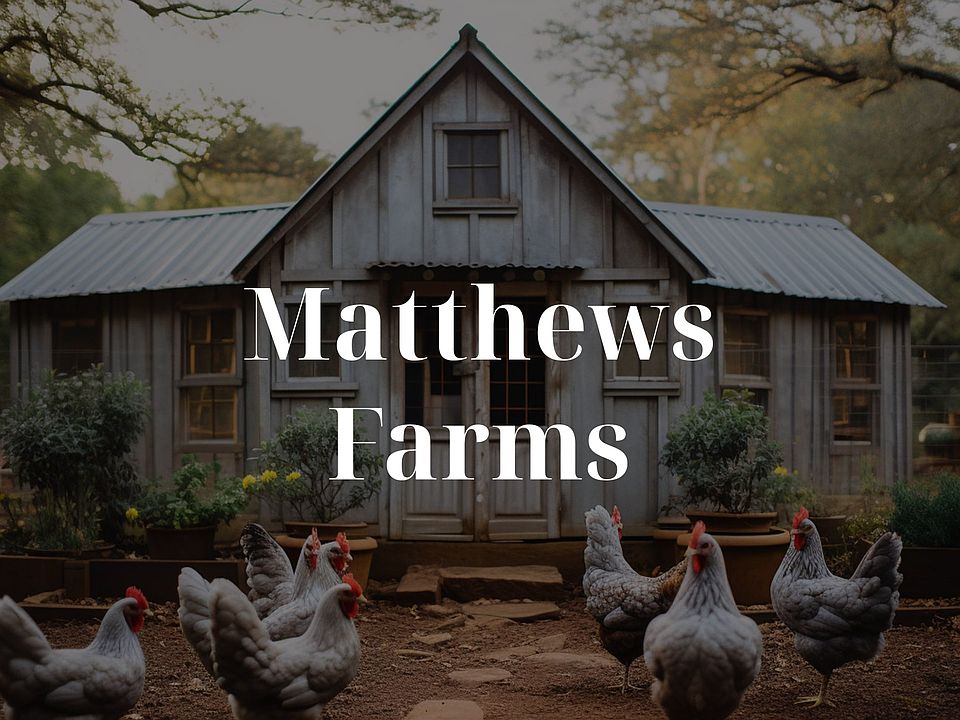MLS# 20800122 - Built by Dunhill Homes - Ready Now! ~ The Vista Plan offers 2,404 sqft of thoughtfully designed space, featuring 4 bedrooms, 2.5 baths, 2 living areas, and a dedicated study for work or creative pursuits. The expansive great room, with its cozy fireplace, flows seamlessly into a gourmet kitchen with waterfall countertops, built-in Samsung appliances, and a walk-in pantry—the true heart of the home. A luxurious primary suite with a massive walk-in closet connected to the laundry room, oversized shower, and separate tub, along with a versatile second living area, make this home perfect for relaxation, entertainment, and modern living.
New construction
$542,990
10610 Barleycorn Ln, Venus, TX 76084
4beds
2,404sqft
Single Family Residence
Built in 2025
1.09 Acres Lot
$543,000 Zestimate®
$226/sqft
$29/mo HOA
What's special
Cozy fireplaceDedicated studyWaterfall countertopsMassive walk-in closetGourmet kitchenBuilt-in samsung appliancesWalk-in pantry
- 303 days |
- 237 |
- 14 |
Zillow last checked: 7 hours ago
Listing updated: October 16, 2025 at 02:01pm
Listed by:
Ben Caballero 888-872-6006,
HomesUSA.com
Source: NTREIS,MLS#: 20800122
Travel times
Open house
Facts & features
Interior
Bedrooms & bathrooms
- Bedrooms: 4
- Bathrooms: 3
- Full bathrooms: 2
- 1/2 bathrooms: 1
Primary bedroom
- Features: Walk-In Closet(s)
- Level: First
- Dimensions: 16 x 14
Bedroom
- Level: First
- Dimensions: 10 x 13
Bedroom
- Level: First
- Dimensions: 12 x 13
Bedroom
- Level: First
- Dimensions: 12 x 14
Bonus room
- Level: First
- Dimensions: 12 x 8
Dining room
- Level: First
- Dimensions: 14 x 10
Kitchen
- Features: Kitchen Island, Walk-In Pantry
- Level: First
- Dimensions: 9 x 17
Living room
- Level: First
- Dimensions: 22 x 17
Office
- Level: First
- Dimensions: 9 x 11
Heating
- Central, Electric, Fireplace(s)
Cooling
- Central Air, Ceiling Fan(s), Electric
Appliances
- Included: Dishwasher, Electric Oven, Electric Range, Disposal, Microwave
- Laundry: Washer Hookup, Electric Dryer Hookup, Laundry in Utility Room
Features
- High Speed Internet, Cable TV
- Flooring: Carpet, Ceramic Tile, Wood
- Has basement: No
- Number of fireplaces: 1
- Fireplace features: Electric, Living Room, Insert
Interior area
- Total interior livable area: 2,404 sqft
Video & virtual tour
Property
Parking
- Total spaces: 2
- Parking features: Garage, Garage Door Opener
- Attached garage spaces: 2
Features
- Levels: One
- Stories: 1
- Patio & porch: Covered
- Exterior features: Rain Gutters
- Pool features: None
- Fencing: None
Lot
- Size: 1.09 Acres
Details
- Parcel number: 302632
Construction
Type & style
- Home type: SingleFamily
- Architectural style: Traditional,Detached
- Property subtype: Single Family Residence
Materials
- Brick
- Foundation: Slab
- Roof: Composition
Condition
- New construction: Yes
- Year built: 2025
Details
- Builder name: Dunhill Homes
Utilities & green energy
- Sewer: Septic Tank
- Water: Public
- Utilities for property: Septic Available, Water Available, Cable Available
Green energy
- Energy efficient items: Appliances, Construction, Doors, Insulation, Lighting, Thermostat, Water Heater, Windows
Community & HOA
Community
- Features: Community Mailbox
- Security: Carbon Monoxide Detector(s), Smoke Detector(s), Security Lights
- Subdivision: Matthew Farms
HOA
- Has HOA: Yes
- Services included: Association Management, Maintenance Grounds
- HOA fee: $350 annually
- HOA name: NA
- HOA phone: 000-000-0000
Location
- Region: Venus
Financial & listing details
- Price per square foot: $226/sqft
- Annual tax amount: $1,622
- Date on market: 12/19/2024
- Cumulative days on market: 304 days
About the community
Experience the beauty of rural living at Matthew Farms in Venus, located just minutes from Interstate 35W. Enjoy the tranquility of spacious lots and the convenience of nearby shopping and dining options. Explore the scenic beauty of nearby parks and lakes or take a short drive to downtown Fort Worth for entertainment and cultural attractions. With its prime location and serene surroundings, Matthew Farms offers the best of country living with modern amenities.
Source: Dunhill Homes
