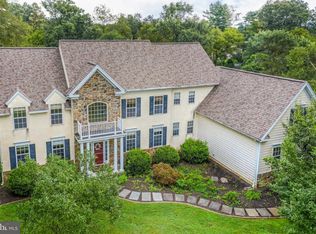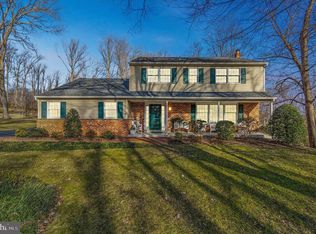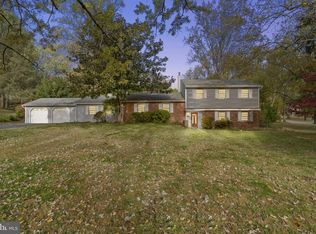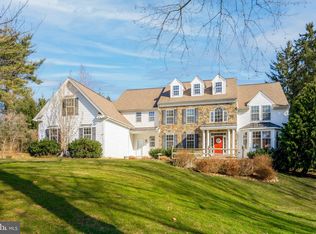Welcome to sought after Westtown Country Estates! This impeccably maintained and updated colonial home in West Chester Area School District ~ including desirable Rustin HS - offers picturesque views of the private 1.2 acre lot that backs to woods. Highlights include a Custom Renovated Kitchen, Finished Walk-Out Basement with Fireplace, Remodeled Master Bath, Hardwood Floors, a Neutral Palette throughout and a Private Community with no thru traffic. As you approach this beautifully appointed 4 Bedroom home, you are greeted by a lovely stone covered porch, where you can enjoy your morning coffee or relax in the evening. Inside, the heart of the home is the gourmet Kitchen that is well-equipped with open shelving, soapstone counters, tile backsplash, center island, stainless steel appliances including gas range, custom pantry cabinet, and separate Breakfast Room with door to the paver patio with vinyl railing. In the Dining Room, a stone fireplace will add ambience to any gathering. The Living Room is highlighted by decorative chair and crown moldings and double French doors. Pocket doors nicely tuck away the Laundry Room with cabinetry and Powder Room with vessel sink. Upstairs lies a tranquil Master Suite with walk-in closet and remodeled Master Bath with frameless shower and shower panel system-complete with rain head and body sprayers. Three additional Bedrooms share a Hall Bath with updated vanity and toilet. The Hallway has pull-down stairs for access to the attic that is partially floored for storage, whole house fan and 2 closets. The Finished Lower Level offers plenty of additional living space and features a Family Room with brick fireplace and windows with view of the backyard, Full Bath, cedar closet and storage area with exit to the backyard. The backyard is truly designed for personal enjoyment - whether you are entertaining on the paver patio, playing games on the expansive lawn or tending to your garden. Updates over the years include kitchen and bathro
This property is off market, which means it's not currently listed for sale or rent on Zillow. This may be different from what's available on other websites or public sources.



