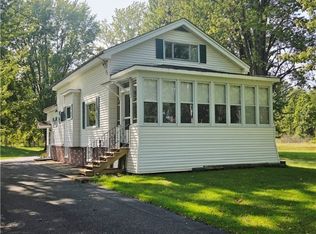Closed
$151,000
1061 Williams St, Oneida, NY 13421
3beds
1,288sqft
Single Family Residence
Built in 1940
3.07 Acres Lot
$187,800 Zestimate®
$117/sqft
$1,602 Estimated rent
Home value
$187,800
$173,000 - $205,000
$1,602/mo
Zestimate® history
Loading...
Owner options
Explore your selling options
What's special
You'll love the curb appeal that this home has! Boasting updated roof, siding, thermo windows, boiler & leach field, this Cape Cod style home offers 2 large bedrooms up and 1 down, a nice size living room, den/office, eat-in kitchen and a full bath. You will enjoy having 3 acres, city water and a two car garage (needs work). Fantastic private rear yard. Sale includes a 2.25 acre building lot (tax map # 30.37-1-6)
Zillow last checked: 8 hours ago
Listing updated: November 22, 2023 at 07:12am
Listed by:
Jayne Wentworth 315-363-9191,
Kay Real Estate
Bought with:
James Clute, 10401360762
Berkshire Hathaway CNY Realty
Source: NYSAMLSs,MLS#: S1494724 Originating MLS: Syracuse
Originating MLS: Syracuse
Facts & features
Interior
Bedrooms & bathrooms
- Bedrooms: 3
- Bathrooms: 1
- Full bathrooms: 1
- Main level bathrooms: 1
- Main level bedrooms: 1
Bedroom 1
- Level: First
- Dimensions: 13.00 x 12.00
Bedroom 2
- Level: Second
- Dimensions: 16.00 x 12.00
Bedroom 3
- Level: Second
- Dimensions: 16.00 x 15.00
Den
- Level: First
- Dimensions: 12.00 x 10.00
Foyer
- Level: First
- Dimensions: 7.00 x 4.00
Kitchen
- Level: First
- Dimensions: 13.00 x 11.00
Living room
- Level: First
- Dimensions: 16.00 x 12.00
Other
- Level: Second
- Dimensions: 9.00 x 6.00
Heating
- Propane, Hot Water
Appliances
- Included: Electric Water Heater, Free-Standing Range, Oven, Refrigerator
- Laundry: In Basement
Features
- Eat-in Kitchen, Bedroom on Main Level
- Flooring: Carpet, Hardwood, Tile, Varies
- Windows: Thermal Windows
- Basement: Full
- Has fireplace: No
Interior area
- Total structure area: 1,288
- Total interior livable area: 1,288 sqft
Property
Parking
- Total spaces: 2
- Parking features: Detached, Garage
- Garage spaces: 2
Features
- Exterior features: Gravel Driveway, Propane Tank - Leased
Lot
- Size: 3.07 Acres
- Dimensions: 75 x 477
- Features: Rural Lot
Details
- Parcel number: 25120103003800010070000000
- Special conditions: Standard
Construction
Type & style
- Home type: SingleFamily
- Architectural style: Cape Cod
- Property subtype: Single Family Residence
Materials
- Vinyl Siding
- Foundation: Block
Condition
- Resale
- Year built: 1940
Utilities & green energy
- Sewer: Septic Tank
- Water: Connected, Public
- Utilities for property: Water Connected
Community & neighborhood
Location
- Region: Oneida
Other
Other facts
- Listing terms: Cash,Conventional
Price history
| Date | Event | Price |
|---|---|---|
| 11/20/2023 | Sold | $151,000+4.5%$117/sqft |
Source: | ||
| 9/22/2023 | Pending sale | $144,500$112/sqft |
Source: | ||
| 9/13/2023 | Listed for sale | $144,500$112/sqft |
Source: | ||
Public tax history
| Year | Property taxes | Tax assessment |
|---|---|---|
| 2024 | -- | $77,700 |
| 2023 | -- | $77,700 |
| 2022 | -- | $77,700 |
Find assessor info on the county website
Neighborhood: 13421
Nearby schools
GreatSchools rating
- 4/10Durhamville SchoolGrades: K-5Distance: 1.6 mi
- 3/10Otto L Shortell Middle SchoolGrades: 6-8Distance: 3.2 mi
- 6/10Oneida Senior High SchoolGrades: 9-12Distance: 1.9 mi
Schools provided by the listing agent
- District: Oneida
Source: NYSAMLSs. This data may not be complete. We recommend contacting the local school district to confirm school assignments for this home.
