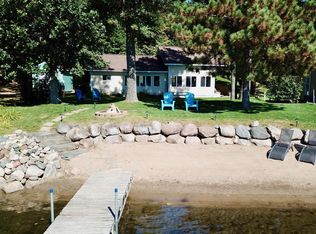Closed
$1,050,000
1061 Wienzel Point Rd, Nisswa, MN 56468
2beds
1,236sqft
Single Family Residence
Built in 1970
1.45 Acres Lot
$1,152,700 Zestimate®
$850/sqft
$1,791 Estimated rent
Home value
$1,152,700
$1.03M - $1.30M
$1,791/mo
Zestimate® history
Loading...
Owner options
Explore your selling options
What's special
You will fall in love with this delightful lake setting that offers the ambiance of a bygone era! Nestled among tall stands of towering majestic pines on a picturesque 1.45 acre parcel of park-like grounds and boasting level elevation to 198' of shoreline, a nice sand lake bottom and desirable southwesterly views, this classic lake property features a 2BR, 2BA MAIN HOUSE with additional sleeping areas (currently sleeps 14), BREATHTAKING LAKE VIEWS, one level living, a large lakeside deck…perfect for relaxing, an attached single garage, a lakeside fish cleaning house/storage shed with electric, PLUS an insulated detached 24x28 garage with GUEST QUARTERS above! This beautifully treed parcel is adorned with white pine, red pine, birch, spruce, cedar and white oak…and offers a TERRIFIC Nisswa Area location on PRESTIGIOUS WIENZEL POINT!
Zillow last checked: 8 hours ago
Listing updated: May 06, 2025 at 05:53pm
Listed by:
Jim Christensen 218-820-2147,
Kurilla Real Estate LTD
Bought with:
Jim Christensen
Kurilla Real Estate LTD
Source: NorthstarMLS as distributed by MLS GRID,MLS#: 6375900
Facts & features
Interior
Bedrooms & bathrooms
- Bedrooms: 2
- Bathrooms: 2
- 3/4 bathrooms: 1
- 1/2 bathrooms: 1
Bedroom 1
- Level: Main
- Area: 136.88 Square Feet
- Dimensions: 11.6 x 11.8
Bedroom 2
- Level: Main
- Area: 127.6 Square Feet
- Dimensions: 11 x 11.6
Bedroom 3
- Level: Main
- Area: 88.92 Square Feet
- Dimensions: 7.6 x 11.7
Bathroom
- Level: Main
- Area: 48 Square Feet
- Dimensions: 6 x 8
Deck
- Level: Main
- Area: 340 Square Feet
- Dimensions: 17 x 20
Deck
- Level: Main
- Area: 255 Square Feet
- Dimensions: 15 x 17
Dining room
- Level: Main
- Area: 63 Square Feet
- Dimensions: 7 x 9
Kitchen
- Level: Main
- Area: 177 Square Feet
- Dimensions: 11.8 x 15
Laundry
- Level: Main
- Area: 81.2 Square Feet
- Dimensions: 7 x 11.6
Living room
- Level: Main
- Area: 290 Square Feet
- Dimensions: 11.6 x 25
Heating
- Radiant
Cooling
- Wall Unit(s)
Appliances
- Included: Dryer, Gas Water Heater, Microwave, Range, Refrigerator, Washer
Features
- Basement: Block,Crawl Space
- Has fireplace: No
Interior area
- Total structure area: 1,236
- Total interior livable area: 1,236 sqft
- Finished area above ground: 1,236
- Finished area below ground: 0
Property
Parking
- Total spaces: 3
- Parking features: Attached, Detached, Asphalt, Concrete, Garage Door Opener, Insulated Garage, Multiple Garages
- Attached garage spaces: 3
- Has uncovered spaces: Yes
- Details: Garage Dimensions (16x22 24x28)
Accessibility
- Accessibility features: No Stairs Internal, Accessible Approach with Ramp
Features
- Levels: One
- Stories: 1
- Patio & porch: Deck
- Has view: Yes
- View description: Lake, Panoramic, South
- Has water view: Yes
- Water view: Lake
- Waterfront features: Lake Front, Waterfront Elevation(0-4), Waterfront Num(11021800), Lake Chain, Lake Bottom(Sand, Weeds), Lake Acres(421), Lake Chain Acres(13497), Lake Depth(54)
- Body of water: Upper Gull,Gull
- Frontage length: Water Frontage: 198
Lot
- Size: 1.45 Acres
- Dimensions: 198 x 614 x 148 x 264 x 383
- Features: Many Trees
Details
- Additional structures: Additional Garage, Guest House, Storage Shed
- Foundation area: 1236
- Parcel number: 900044308
- Zoning description: Shoreline
Construction
Type & style
- Home type: SingleFamily
- Property subtype: Single Family Residence
Materials
- Aluminum Siding, Wood Siding
- Roof: Asphalt
Condition
- Age of Property: 55
- New construction: No
- Year built: 1970
Utilities & green energy
- Electric: 100 Amp Service, Power Company: Crow Wing Power
- Gas: Natural Gas
- Sewer: City Sewer/Connected
- Water: Drilled, Private, Well
Community & neighborhood
Location
- Region: Nisswa
HOA & financial
HOA
- Has HOA: No
Other
Other facts
- Road surface type: Paved
Price history
| Date | Event | Price |
|---|---|---|
| 7/14/2023 | Sold | $1,050,000+10.5%$850/sqft |
Source: | ||
| 6/7/2023 | Pending sale | $950,000$769/sqft |
Source: | ||
| 6/2/2023 | Listed for sale | $950,000$769/sqft |
Source: | ||
Public tax history
Tax history is unavailable.
Neighborhood: 56468
Nearby schools
GreatSchools rating
- 6/10Pequot Lakes Middle SchoolGrades: 5-8Distance: 4.8 mi
- 8/10Pequot Lakes Senior High SchoolGrades: 9-12Distance: 4.8 mi
- 8/10Eagle View Elementary SchoolGrades: PK-4Distance: 5.9 mi

Get pre-qualified for a loan
At Zillow Home Loans, we can pre-qualify you in as little as 5 minutes with no impact to your credit score.An equal housing lender. NMLS #10287.
