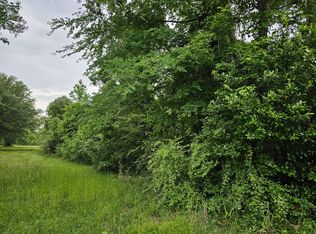reluctantly selling house on family land but way too much for 1 person. I will need up to but not more than 1 month in the house after closing to find a place to live. NonSmoking House. House sits on 1.44 acres with 1907 square feet downstairs and approximately 880 square feet unfinished but with plywood floors upstairs. Has a newer 4-ton heat pump 4 years ago new carpet in the bedrooms 2 years ago, new laminate floor last year but the button molding needs to be finished. I painted the walls a couple years ago didn't do the best job but not bad. One of the sliding glass doors the argon has leaked out needs to be replaced and one shower door in the main bedroom needs to replaced as I was sick coughing so bad blacked out fell through it. Front porch was just painted along with the shutters. Carport is only 2 years old 8 ft tall 20 x 20.. stainless steel appliances washer and dryer can stay if needed..
This property is off market, which means it's not currently listed for sale or rent on Zillow. This may be different from what's available on other websites or public sources.
