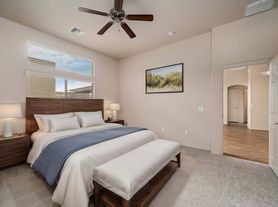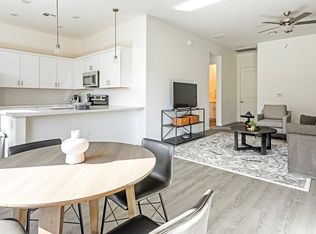Fully furnished 2/1 Casita available for monthly rental, with private parking, private patio, great views, washer and dryer and utilities included. Owner lives on site.
1 month minimum, utilities included, no smoking, no pets,
Apartment for rent
Accepts Zillow applications
$2,400/mo
1061 W Roller Coaster Rd, Tucson, AZ 85704
2beds
800sqft
This listing now includes required monthly fees in the total price. Learn more
Apartment
Available now
No pets
Wall unit
In unit laundry
Off street parking
Wall furnace
What's special
Private patioGreat viewsPrivate parkingWasher and dryer
- 4 days |
- -- |
- -- |
Zillow last checked: 11 hours ago
Listing updated: January 09, 2026 at 06:02am
Travel times
Facts & features
Interior
Bedrooms & bathrooms
- Bedrooms: 2
- Bathrooms: 1
- Full bathrooms: 1
Heating
- Wall Furnace
Cooling
- Wall Unit
Appliances
- Included: Dishwasher, Dryer, Freezer, Microwave, Refrigerator, Washer
- Laundry: In Unit
Features
- Flooring: Tile
- Furnished: Yes
Interior area
- Total interior livable area: 800 sqft
Property
Parking
- Parking features: Off Street
- Details: Contact manager
Features
- Patio & porch: Patio
- Exterior features: Heating system: Wall, Parking at front door
Details
- Parcel number: 10506018D
Construction
Type & style
- Home type: Apartment
- Property subtype: Apartment
Building
Management
- Pets allowed: No
Community & HOA
Location
- Region: Tucson
Financial & listing details
- Lease term: 1 Month
Price history
| Date | Event | Price |
|---|---|---|
| 1/8/2026 | Listed for rent | $2,400$3/sqft |
Source: Zillow Rentals Report a problem | ||
| 11/19/2025 | Sold | $870,000-2.1%$1,088/sqft |
Source: | ||
| 11/10/2025 | Pending sale | $889,000$1,111/sqft |
Source: | ||
| 7/24/2025 | Listed for sale | $889,000$1,111/sqft |
Source: | ||
| 7/8/2025 | Contingent | $889,000$1,111/sqft |
Source: | ||
Neighborhood: Casas Adobes
Nearby schools
GreatSchools rating
- 6/10Lulu Walker SchoolGrades: PK-5Distance: 0.8 mi
- 2/10La Cima Middle SchoolGrades: 6-8Distance: 0.5 mi
- 3/10Amphi Academy at El HogarGrades: K-12Distance: 1.8 mi

