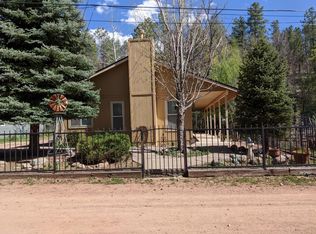Surrounded by mature pines and oaks, this cabin provides a beautiful getaway and is set back from the road, giving youplenty of front yard space. You enter this 2 1/2 story cabin at the living room that has a 3/4 bathroom and stone fireplace.Make your way upstairs to a kitchen-dining area illuminated by natural light from the skylights above. Head out onto the deck where you are surrounded by the trees. The bedroom provides a full bathroom and deck access. Above is an open loft swimming with natural light, great for extra sleeping space or indoor relaxing.Some furniture to convey at no value.Buyer to verify square footage.
This property is off market, which means it's not currently listed for sale or rent on Zillow. This may be different from what's available on other websites or public sources.
