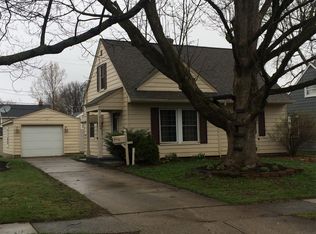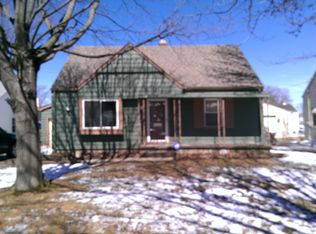Sold for $154,900
$154,900
1061 W College Rd, Alliance, OH 44601
3beds
1,152sqft
Single Family Residence
Built in 1950
6,398.96 Square Feet Lot
$165,000 Zestimate®
$134/sqft
$1,091 Estimated rent
Home value
$165,000
$155,000 - $173,000
$1,091/mo
Zestimate® history
Loading...
Owner options
Explore your selling options
What's special
YESSSSSSSSSSSSSSS !! WHAT A CUTE HOME
UPDATED Kitchen features new backsplash, counter, and lower cabinets. UPDATED FULL BATH ON 1ST FLOOR, Updated vinyl windows throughout. New hot water tank. NOTICE ALL THE WOOD FLOORS, 2 BEDROOM ON 1ST FLOOR, 3RD ONE ON 2ND FLOOR, VERY NICE BASEMENT WATER PROOFED WITH TRANSFERABLE WARRANTY, COVERD BACK PORCH, PAVED DRIVEWAY, FENCED IN YARD, DETACHED GARAGE. DO NOT MISS OUT ON THIS DOLL HOUSE.
All sizes, ages and dimensions are estimated.
Zillow last checked: 8 hours ago
Listing updated: August 26, 2023 at 02:55pm
Listing Provided by:
Cheryl A Doolan 330-207-7521,
Cutler Real Estate
Bought with:
Kenny G Mayle, 2021000833
RE/MAX Edge Realty
Source: MLS Now,MLS#: 4443830 Originating MLS: Stark Trumbull Area REALTORS
Originating MLS: Stark Trumbull Area REALTORS
Facts & features
Interior
Bedrooms & bathrooms
- Bedrooms: 3
- Bathrooms: 1
- Full bathrooms: 1
- Main level bathrooms: 1
- Main level bedrooms: 2
Primary bedroom
- Description: Flooring: Wood
- Level: First
- Dimensions: 9.00 x 13.00
Bedroom
- Description: Flooring: Wood
- Level: First
- Dimensions: 10.00 x 11.00
Bedroom
- Description: Flooring: Wood
- Level: Second
- Dimensions: 13.00 x 17.00
Bathroom
- Description: Flooring: Ceramic Tile
- Level: First
Dining room
- Description: Flooring: Wood
- Level: First
- Dimensions: 8.00 x 12.00
Kitchen
- Description: Flooring: Ceramic Tile
- Level: First
- Dimensions: 7.00 x 7.00
Living room
- Description: Flooring: Wood
- Level: First
- Dimensions: 12.00 x 17.00
Heating
- Forced Air, Gas
Cooling
- Central Air
Appliances
- Included: Dryer, Range, Refrigerator, Washer
Features
- Basement: Full
- Has fireplace: No
Interior area
- Total structure area: 1,152
- Total interior livable area: 1,152 sqft
- Finished area above ground: 1,152
Property
Parking
- Total spaces: 1
- Parking features: Detached, Garage, Paved
- Garage spaces: 1
Features
- Levels: Two
- Stories: 2
- Patio & porch: Deck
- Fencing: Privacy
Lot
- Size: 6,398 sqft
Details
- Parcel number: 00100535
Construction
Type & style
- Home type: SingleFamily
- Architectural style: Bungalow,Cape Cod
- Property subtype: Single Family Residence
Materials
- Aluminum Siding, Other
- Roof: Asphalt,Fiberglass
Condition
- Year built: 1950
Utilities & green energy
- Sewer: Public Sewer
- Water: Public
Community & neighborhood
Location
- Region: Alliance
Price history
| Date | Event | Price |
|---|---|---|
| 4/20/2023 | Sold | $154,900+5.4%$134/sqft |
Source: | ||
| 3/14/2023 | Pending sale | $146,900$128/sqft |
Source: | ||
| 3/13/2023 | Contingent | $146,900$128/sqft |
Source: | ||
| 3/13/2023 | Listed for sale | $146,900+122.6%$128/sqft |
Source: | ||
| 7/19/2019 | Sold | $66,000+17.9%$57/sqft |
Source: Public Record Report a problem | ||
Public tax history
| Year | Property taxes | Tax assessment |
|---|---|---|
| 2024 | $1,666 +18.7% | $46,170 +35.4% |
| 2023 | $1,404 +6.7% | $34,100 +7.4% |
| 2022 | $1,316 -0.2% | $31,750 +0.1% |
Find assessor info on the county website
Neighborhood: 44601
Nearby schools
GreatSchools rating
- 5/10Rockhill Elementary SchoolGrades: 2-4Distance: 0.5 mi
- 4/10Alliance Middle SchoolGrades: 6-9Distance: 1.2 mi
- 4/10Alliance High SchoolGrades: 9-12Distance: 0.7 mi
Schools provided by the listing agent
- District: Alliance CSD - 7601
Source: MLS Now. This data may not be complete. We recommend contacting the local school district to confirm school assignments for this home.
Get a cash offer in 3 minutes
Find out how much your home could sell for in as little as 3 minutes with a no-obligation cash offer.
Estimated market value$165,000
Get a cash offer in 3 minutes
Find out how much your home could sell for in as little as 3 minutes with a no-obligation cash offer.
Estimated market value
$165,000

