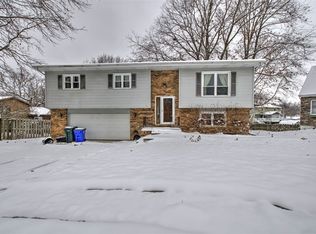Wow!! is about all I can say about this lovingly cared for home. Owners have spent much labor and love designing the one of a kind features in this one. As soon as you walk in the front door your are greeted by beautiful bamboo stairs and a custom built and welded railing that is stunning. On in to the cooks dream kitchen with breakfast bar,ceramic tile and unique back splash. The master suite has just been done with step in tiled shower,glass doors and a surprise window covering! The back yard is a park for the whole family to enjoy! The walk out lower level has plenty of storage and oh did I mention the man cave room for all the toys! A pleasure to show! NEW ROOF is going to be installed this month. Key box is on the door going in to the garage off the porch but opens the front door!
This property is off market, which means it's not currently listed for sale or rent on Zillow. This may be different from what's available on other websites or public sources.

