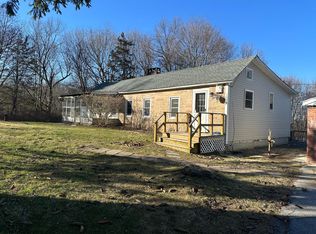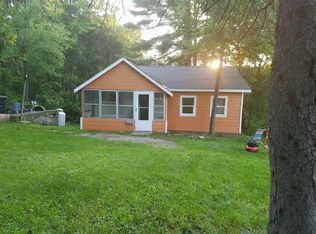This handsome residence is meticulously rendered by a master builder. Tall windows & high ceilings, crown & base mouldings, and a special pallete provide a modern formal yet relaxed ambiance, adorned by carefully chosen lighting. From the entry, graced by an elliptical window facing the pond and illuminated by an exquisite chandelier, throughout this well-proportioned home, each room is graciously inviting. The Great Room, crowned by a deep-set coffered ceiling and anchored by a large fireplace, extends through French doors onto a full-length covered porch. The graceful staircase ascends to the special landing. Here is the romantic Master Bedroom w/an elegant fireplace and a fabulous bath. Three additional bedrooms and bath provide more than ample room. The Gable's high-pitched ceiling and three sides of windows create a wonderful, myriad use area. The lower level provides for Media/Game/Gym as well as an Office, bath and French doors to the back lawn. The entire house is bathed in light, radiantly warmed, and wired for music. The property comprises lawns as well as woods, a pond, and seasonal mountain views.
This property is off market, which means it's not currently listed for sale or rent on Zillow. This may be different from what's available on other websites or public sources.

