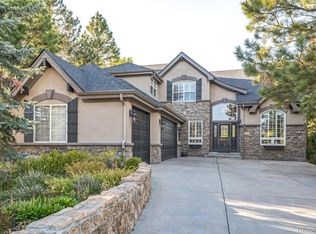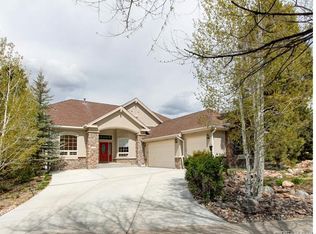Exceptional retreat in desirable Forest Park, nestled in the trees that lives like a mountain home. This hidden gem is located on a quiet, private cul-de-sac. Large picturesque windows, open floorplan, finished walk-out basement, fenced large yard and incredible outdoor living. Stunning details appear throughout, from plantation shutters to built-ins. Gourmet kitchen has granite, stainless appliances, island and large walk-in pantry. Family room has vaulted ceiling, fireplace and opens to the outdoor living deck. Main level study has French glass doors, built-ins and an amazing view of the outdoor beauty that surrounds the home. This turn key home offers 5 bedrooms; 4 up and a guest suite in the walk-out basement. This lovely home has newer furnace, AC, water heater, radon mitigation system and deck that has been completely stained and reinforced. Close proximity to private community pool, Daniels Park and shopping. Move into this mountain retreat and start making memories!
This property is off market, which means it's not currently listed for sale or rent on Zillow. This may be different from what's available on other websites or public sources.

