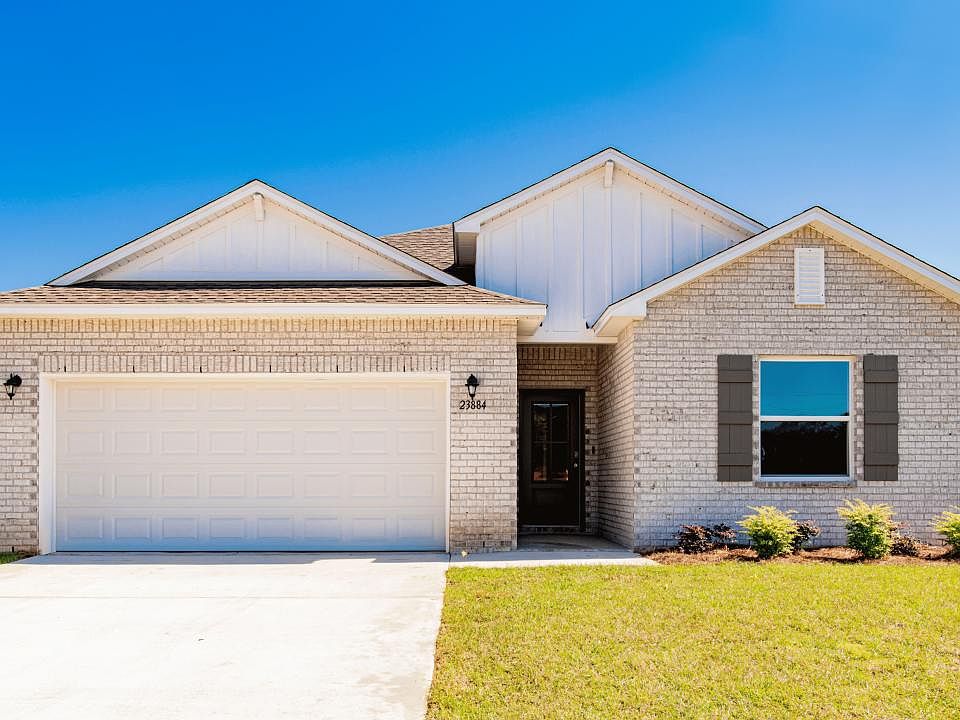MOVE-IN-READY!!. The Miramar, a well-organized single-story home boasts a 4-bedroom, 2-bath split floor plan. Upon entering, you're greeted by 9-foot ceilings and a welcoming foyer that leads to the spacious great room, which seamlessly connects to the kitchen and dining nook. The modern kitchen offers ample counter space, with a 9' kitchen island, farmhouse sink, stainless steel appliances including a Refrigerator. Located just off of the kitchen is the spacious primary suite, featuring a large walk-in closet and an on-suite bathroom with a walk-in shower and dual vanities. On the opposite side of the home, three additional bedrooms share a full bath and are located near the front entry, providing flexibility for family or guests. A conveniently located laundry room with washer and dryer provides additional storage and access to the home’s side-entry garage. Buyer to verify all information is correct during due diligence. Buyer to verify all information during due diligence.
Pending
$394,900
1061 Tampa Ave, Foley, AL 36535
4beds
2,151sqft
Residential
Built in 2024
0.28 Acres Lot
$-- Zestimate®
$184/sqft
$21/mo HOA
What's special
Side-entry garageFarmhouse sinkModern kitchenLarge walk-in closetDual vanitiesWalk-in showerSpacious great room
Call: (251) 501-6236
- 396 days |
- 56 |
- 3 |
Zillow last checked: 7 hours ago
Listing updated: October 07, 2025 at 01:54pm
Listed by:
Kay Meador 251-751-8222,
New Home Star Alabama, LLC
Source: Baldwin Realtors,MLS#: 367618
Travel times
Schedule tour
Select your preferred tour type — either in-person or real-time video tour — then discuss available options with the builder representative you're connected with.
Facts & features
Interior
Bedrooms & bathrooms
- Bedrooms: 4
- Bathrooms: 2
- Full bathrooms: 2
- Main level bedrooms: 4
Primary bedroom
- Level: Main
- Area: 250
- Dimensions: 15 x 16.67
Bedroom 2
- Level: Main
- Area: 132.29
- Dimensions: 12.5 x 10.58
Bedroom 3
- Level: Main
- Area: 121
- Dimensions: 10.08 x 12
Bedroom 4
- Level: Main
- Area: 136.28
- Dimensions: 10.42 x 13.08
Family room
- Level: Main
- Area: 385
- Dimensions: 18.33 x 21
Kitchen
- Level: Main
- Area: 191.67
- Dimensions: 9.58 x 20
Heating
- Heat Pump, ENERGY STAR Qualified Equipment
Cooling
- Heat Pump, HVAC (SEER 16+)
Appliances
- Included: Dishwasher, Disposal, Dryer, Microwave, Electric Range, Refrigerator w/Ice Maker, Washer
Features
- En-Suite, High Speed Internet
- Flooring: Engineered Vinyl Plank
- Windows: Window Treatments, Double Pane Windows
- Has basement: No
- Has fireplace: No
- Fireplace features: None
Interior area
- Total structure area: 2,151
- Total interior livable area: 2,151 sqft
Property
Parking
- Parking features: Side Entrance, Garage Door Opener
Features
- Levels: One
- Stories: 1
- Patio & porch: Covered, Rear Porch
- Exterior features: Termite Contract
- Has view: Yes
- View description: None
- Waterfront features: No Waterfront
Lot
- Size: 0.28 Acres
- Dimensions: 95 x 130 irr
- Features: Less than 1 acre
Details
- Parcel number: 6103060000005.110
Construction
Type & style
- Home type: SingleFamily
- Architectural style: Craftsman
- Property subtype: Residential
Materials
- Brick, Hardboard, Fortified-Gold
- Foundation: Slab
- Roof: Composition
Condition
- New Construction
- New construction: Yes
- Year built: 2024
Details
- Builder name: Maronda Homes
- Warranty included: Yes
Utilities & green energy
- Water: Public
- Utilities for property: Underground Utilities
Community & HOA
Community
- Features: None
- Security: Smoke Detector(s), Carbon Monoxide Detector(s)
- Subdivision: Foley
HOA
- Has HOA: Yes
- Services included: Association Management, Maintenance Grounds
- HOA fee: $250 annually
Location
- Region: Foley
Financial & listing details
- Price per square foot: $184/sqft
- Annual tax amount: $320
- Price range: $394.9K - $394.9K
- Date on market: 9/8/2024
- Ownership: Whole/Full
About the community
Maronda Homes is building new construction homes in Alabama. Scattered lots feature quality constructed homes in Coastal Baldwin communities including Foley, Gulf Shores, and Elberta. Foley is a dynamic community with proximity to the white sand beaches of Coastal Alabama with a wide variety of shopping, dining, and entertainment. Standard offerings are generously appointed homes ready to be lived in. Options will be quality lifestyle upgrades to kitchens, bathrooms, garages, and workshops, plus outdoor living to create a home tailored to your family. Whether you are looking to build a new home or need a move-in ready home, our sales representatives are here to help! Leverage their knowledge to learn more about building your home in Foley.
Source: Maronda Homes

