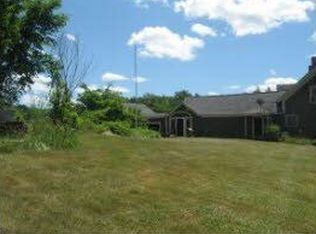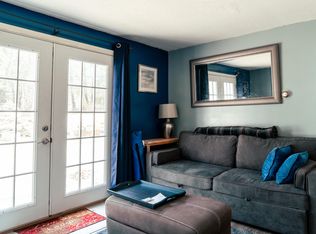Closed
Listed by:
Dino Amato,
KW Coastal and Lakes & Mountains Realty/N Conway 603-730-5683
Bought with: Lamacchia Realty, Inc.
$515,000
1061 Suncook Valley Road, Barnstead, NH 03225
3beds
1,768sqft
Single Family Residence
Built in 1965
5.66 Acres Lot
$522,900 Zestimate®
$291/sqft
$2,828 Estimated rent
Home value
$522,900
$450,000 - $607,000
$2,828/mo
Zestimate® history
Loading...
Owner options
Explore your selling options
What's special
Welcome to 1061 Suncook Valley Rd, a classic Cape-style home set on 1.84 acres with an additional deeded front lot of 3.82 acres in the heart of Center Barnstead, New Hampshire. Built in 1965, this charming 1.5-story residence offers 2,044 square feet of comfortable living space, including three spacious bedrooms and two full bathrooms. The home features a combination of hardwood and vinyl plank flooring, a bright and functional kitchen, and cozy living areas perfect for relaxing or entertaining. Step outside to enjoy the expansive lot, which includes a paved driveway, mature trees, and open lawn space ideal for gardening or outdoor recreation. The property also boasts a large 40x30 detached garage, two generous lean-tos, and a 20x10 wood shed—providing ample storage and workshop options for hobbies or equipment. A deck off the home offers a great spot for outdoor dining or simply soaking in the peaceful surroundings. This property is zoned residential/agricultural, offering flexibility for various uses, and is conveniently located along a paved road with easy access to local amenities, lakes, and parks. This well-maintained home is an excellent opportunity for those seeking classic New England living in a beautiful, rural setting. Don’t miss your chance to make 1061 Suncook Valley Rd your new home—schedule a showing today!
Zillow last checked: 8 hours ago
Listing updated: August 27, 2025 at 06:05pm
Listed by:
Dino Amato,
KW Coastal and Lakes & Mountains Realty/N Conway 603-730-5683
Bought with:
Cyndi Deshaies
Lamacchia Realty, Inc.
Source: PrimeMLS,MLS#: 5047924
Facts & features
Interior
Bedrooms & bathrooms
- Bedrooms: 3
- Bathrooms: 2
- Full bathrooms: 2
Heating
- Oil, Pellet Stove, Hot Water
Cooling
- None
Features
- Basement: Concrete,Concrete Floor,Full,Walkout,Interior Access,Exterior Entry,Basement Stairs,Interior Entry
Interior area
- Total structure area: 2,420
- Total interior livable area: 1,768 sqft
- Finished area above ground: 1,768
- Finished area below ground: 0
Property
Parking
- Total spaces: 1
- Parking features: Paved
- Garage spaces: 1
Features
- Levels: Two
- Stories: 2
- Frontage length: Road frontage: 519
Lot
- Size: 5.66 Acres
- Features: Country Setting
Details
- Parcel number: BRNDM00030L000028S000000
- Zoning description: 101 RE
Construction
Type & style
- Home type: SingleFamily
- Architectural style: Cape
- Property subtype: Single Family Residence
Materials
- Wood Frame
- Foundation: Poured Concrete
- Roof: Metal
Condition
- New construction: No
- Year built: 1965
Utilities & green energy
- Electric: 100 Amp Service
- Sewer: Unknown
- Utilities for property: Cable
Community & neighborhood
Location
- Region: Center Barnstead
Other
Other facts
- Road surface type: Paved
Price history
| Date | Event | Price |
|---|---|---|
| 8/26/2025 | Sold | $515,000+1.2%$291/sqft |
Source: | ||
| 7/17/2025 | Contingent | $509,000$288/sqft |
Source: | ||
| 6/23/2025 | Listed for sale | $509,000$288/sqft |
Source: | ||
Public tax history
| Year | Property taxes | Tax assessment |
|---|---|---|
| 2024 | $6,496 +13.6% | $398,300 |
| 2023 | $5,716 +4.2% | $398,300 +56.8% |
| 2022 | $5,486 -1.8% | $254,000 -0.2% |
Find assessor info on the county website
Neighborhood: 03225
Nearby schools
GreatSchools rating
- 5/10Barnstead Elementary SchoolGrades: PK-8Distance: 1.9 mi
- 4/10Prospect Mountain High SchoolGrades: 9-12Distance: 4.7 mi
- NAProspect Mountain High SchoolGrades: 9-12Distance: 4.7 mi
Schools provided by the listing agent
- Elementary: Barnstead Elementary School
- District: Barnstead Sch District SAU #86
Source: PrimeMLS. This data may not be complete. We recommend contacting the local school district to confirm school assignments for this home.
Get pre-qualified for a loan
At Zillow Home Loans, we can pre-qualify you in as little as 5 minutes with no impact to your credit score.An equal housing lender. NMLS #10287.

