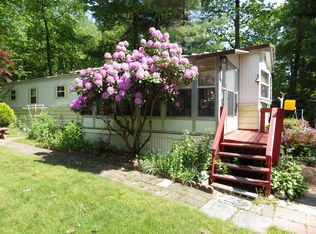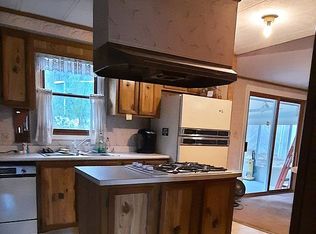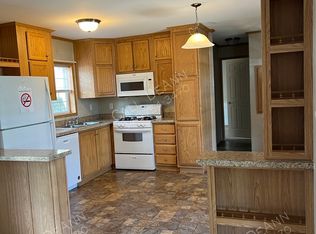Sold for $245,000 on 01/14/25
$245,000
1061 State Route 42, Sparrowbush, NY 12780
3beds
1,487sqft
Single Family Residence, Residential
Built in 1930
0.9 Acres Lot
$261,800 Zestimate®
$165/sqft
$2,654 Estimated rent
Home value
$261,800
$228,000 - $301,000
$2,654/mo
Zestimate® history
Loading...
Owner options
Explore your selling options
What's special
Welcome to your tranquil Hudson Valley retreat at 1061 State Route 42, Sparrowbush, NY. This charming ranch-style home boasts 3 spacious bedrooms, 2 baths, and is nestled on .89 level acres, ensuring privacy with its open lawn surrounded by mature trees. Situated in the Port Jervis School District, this gem combines the serenity of country living with the convenience of being just miles from town. Featuring forced air heating, ductless air conditioning, and cost-efficient solar panels, comfort meets sustainability. The home offers generously sized rooms, a partially finished walk-up attic perfect for storage or a home office, a private laundry/mudroom, and ample closet space for easy living. Single-level living is redefined in this property, ideal for both relaxation and entertainment. Discover the beauty of the Hudson Valley, minutes from the Delaware River, hiking trails, parks, and the vibrant downtown Port Jervis—your gateway to exquisite dining, shopping, and transportation. This residence is a slice of country paradise, where peace and comfort are yours to keep. Additional Information: Amenities:Storage,HeatingFuel:Oil Above Ground,
Zillow last checked: 8 hours ago
Listing updated: January 14, 2025 at 01:03pm
Listed by:
Gail J Rachlin 917-757-9780,
Keller Williams Hudson Valley 845-610-6065,
Alyse Toffel 518-491-2585,
Keller Williams Hudson Valley
Bought with:
Alyse Toffel, 10401312176
Keller Williams Hudson Valley
Source: OneKey® MLS,MLS#: H6293106
Facts & features
Interior
Bedrooms & bathrooms
- Bedrooms: 3
- Bathrooms: 2
- Full bathrooms: 2
Heating
- Oil, Forced Air
Cooling
- Ductless
Appliances
- Included: Gas Water Heater, Microwave, Refrigerator
- Laundry: Inside
Features
- Master Downstairs, First Floor Bedroom, First Floor Full Bath, Eat-in Kitchen, Open Kitchen
- Basement: Full
- Attic: Full,Partially Finished,Walkup
Interior area
- Total structure area: 1,487
- Total interior livable area: 1,487 sqft
Property
Parking
- Parking features: Driveway
- Has uncovered spaces: Yes
Features
- Patio & porch: Deck
- Pool features: Above Ground
Lot
- Size: 0.90 Acres
- Features: Level
- Residential vegetation: Partially Wooded
Details
- Parcel number: 3328000120000001016.0000000
Construction
Type & style
- Home type: SingleFamily
- Architectural style: Ranch
- Property subtype: Single Family Residence, Residential
Materials
- Vinyl Siding
Condition
- Year built: 1930
Utilities & green energy
- Sewer: Septic Tank
- Utilities for property: Trash Collection Private
Community & neighborhood
Location
- Region: Sparrow Bush
Other
Other facts
- Listing agreement: Exclusive Right To Sell
Price history
| Date | Event | Price |
|---|---|---|
| 1/14/2025 | Sold | $245,000+2.1%$165/sqft |
Source: | ||
| 11/14/2024 | Pending sale | $240,000$161/sqft |
Source: | ||
| 10/1/2024 | Listing removed | $240,000$161/sqft |
Source: | ||
| 8/30/2024 | Listed for sale | $240,000-18.6%$161/sqft |
Source: | ||
| 8/13/2024 | Listing removed | -- |
Source: | ||
Public tax history
| Year | Property taxes | Tax assessment |
|---|---|---|
| 2024 | -- | $85,650 |
| 2023 | -- | $85,650 +13.6% |
| 2022 | -- | $75,400 |
Find assessor info on the county website
Neighborhood: 12780
Nearby schools
GreatSchools rating
- 2/10N A Hamilton Bicentenial SchoolGrades: PK-6Distance: 6.4 mi
- 3/10Port Jervis Middle SchoolGrades: 7-8Distance: 6.5 mi
- 4/10Port Jervis Senior High SchoolGrades: 9-12Distance: 6.1 mi
Schools provided by the listing agent
- Elementary: N A Hamilton Bicentennial School
- Middle: Port Jervis Middle School
- High: Port Jervis Senior High School
Source: OneKey® MLS. This data may not be complete. We recommend contacting the local school district to confirm school assignments for this home.
Sell for more on Zillow
Get a free Zillow Showcase℠ listing and you could sell for .
$261,800
2% more+ $5,236
With Zillow Showcase(estimated)
$267,036

