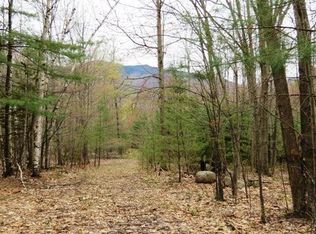Sold for $430,000
$430,000
1061 Springfield Rd, Wilmington, NY 12997
3beds
1,560sqft
Single Family Residence
Built in 1940
0.9 Acres Lot
$434,800 Zestimate®
$276/sqft
$1,760 Estimated rent
Home value
$434,800
Estimated sales range
Not available
$1,760/mo
Zestimate® history
Loading...
Owner options
Explore your selling options
What's special
Nestled amidst the serene beauty of Wilmington, this captivating 3-bedroom home offers an extraordinary living experience that's as cozy as it is inspiring. With its warm, inviting interiors and stunning natural surroundings, this is the perfect retreat for those seeking peace, comfort, and adventure.
The alluring cottage features large windows that wrap around the back of the house to let in natural light year-round and a spacious living room with a cathedral ceiling and wood-burning stove. The kitchen is custom built out of Pennsylvania poplar and features maple wood butcher block counter tops, and an integrated Fisher-Paykel drawer dishwasher.
The main floor has two bedrooms with natural wood beam ceilings. Upstairs you will find a large landing ideal for an office. The primary bedroom is spacious with windows that open to towering pine and cedar trees. Natural wood finishes and slate tile entryways add rustic elegance.
Outside, a brick walkway leads from the gravel driveway to the front door. The sprawling backyard features a terraced herb and perennial garden and a sitting area inside a small grove of trees. An 8x12 Adirondack Storage Barn shed provides extra storage.
The location is ideal for outdoor enthusiasts and is a three-minute drive to Whiteface Mountain, the northeast's premier alpine ski resort. The bike lane on Springfield Road will take you to the extensive mountain biking trail network maintained by BETA, or to the many parks in town. This quiet retreat is also within walking distance to downtown Wilmington and the world-famous West Branch of the Ausable River offering legendary fly fishing.
Located in the desirable Lake Placid School District, this home offers low taxes and easy access to all that the Adirondacks have to offer. If you're dreaming of a peaceful retreat where you can unwind and recharge, or a full-time residence as your basecamp to live, work and play, this charming home is the perfect place to call your own.
Zillow last checked: 8 hours ago
Listing updated: June 18, 2025 at 09:20am
Listed by:
Hannah Torrance,
Merrill L. Thomas, Inc.
Bought with:
Francis (Bob) Miller, 10371201636
Bob Miller Real Estate
Source: ACVMLS,MLS#: 203504
Facts & features
Interior
Bedrooms & bathrooms
- Bedrooms: 3
- Bathrooms: 1
- Full bathrooms: 1
- Main level bathrooms: 1
- Main level bedrooms: 2
Primary bedroom
- Level: Second
- Area: 175 Square Feet
- Dimensions: 17.5 x 10
Bedroom 2
- Level: First
- Area: 121 Square Feet
- Dimensions: 11 x 11
Bedroom 3
- Level: First
- Area: 110 Square Feet
- Dimensions: 11 x 10
Bathroom
- Level: First
- Area: 48.75 Square Feet
- Dimensions: 7.5 x 6.5
Bonus room
- Description: propane stove
- Level: First
- Area: 99 Square Feet
- Dimensions: 11 x 9
Dining room
- Level: First
- Area: 186 Square Feet
- Dimensions: 15.5 x 12
Kitchen
- Level: First
- Area: 66.5 Square Feet
- Dimensions: 9.5 x 7
Living room
- Description: wood stove
- Level: First
- Area: 365.5 Square Feet
- Dimensions: 21.5 x 17
Heating
- Electric, Fireplace(s), Propane, Propane Stove, Wood Stove
Cooling
- Wall/Window Unit(s)
Appliances
- Included: Dishwasher, Electric Water Heater, Gas Range, Microwave, Refrigerator, Stainless Steel Appliance(s), Washer/Dryer Stacked
- Laundry: Laundry Closet, Main Level
Features
- Beamed Ceilings, Open Floorplan, Vaulted Ceiling(s)
- Flooring: Wood
- Basement: Crawl Space
- Number of fireplaces: 2
- Fireplace features: Living Room, Stone, Wood Burning Stove
Interior area
- Total structure area: 1,560
- Total interior livable area: 1,560 sqft
- Finished area above ground: 1,560
- Finished area below ground: 0
Property
Parking
- Parking features: Circular Driveway, Gravel
Features
- Levels: Two
- Stories: 2
- Patio & porch: Covered, Deck, Front Porch, Wrap Around
- Exterior features: Garden, Private Yard, Storage
- Has view: Yes
- View description: Trees/Woods
Lot
- Size: 0.90 Acres
- Features: Back Yard, Front Yard, Garden, Gentle Sloping, Private, Wooded
- Topography: Sloping
Details
- Additional structures: Barn(s), Shed(s)
- Parcel number: 26.6552.000
Construction
Type & style
- Home type: SingleFamily
- Architectural style: Adirondack,Cabin,Cottage
- Property subtype: Single Family Residence
Materials
- Wood Siding
- Foundation: Stone
- Roof: Asphalt
Condition
- Updated/Remodeled
- New construction: No
- Year built: 1940
Utilities & green energy
- Sewer: Septic Tank
- Water: Public
- Utilities for property: Cable Connected, Electricity Connected, Internet Connected, Sewer Connected, Water Connected, Propane
Community & neighborhood
Location
- Region: Wilmington
Other
Other facts
- Listing agreement: Exclusive Right To Sell
Price history
| Date | Event | Price |
|---|---|---|
| 6/18/2025 | Sold | $430,000-8.5%$276/sqft |
Source: | ||
| 5/8/2025 | Pending sale | $469,900$301/sqft |
Source: | ||
| 4/28/2025 | Price change | $469,900-3.1%$301/sqft |
Source: | ||
| 2/11/2025 | Price change | $485,000-2%$311/sqft |
Source: | ||
| 11/23/2024 | Listed for sale | $495,000+191.2%$317/sqft |
Source: | ||
Public tax history
| Year | Property taxes | Tax assessment |
|---|---|---|
| 2024 | -- | $277,000 +29.4% |
| 2023 | -- | $214,000 |
| 2022 | -- | $214,000 +32.8% |
Find assessor info on the county website
Neighborhood: 12997
Nearby schools
GreatSchools rating
- 6/10Lake Placid Elementary SchoolGrades: K-5Distance: 11.4 mi
- 7/10Lake Placid Junior Senior High SchoolGrades: 6-12Distance: 10.7 mi
