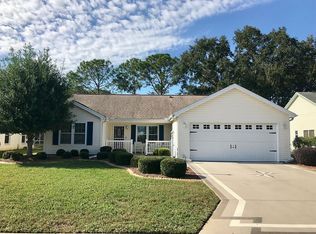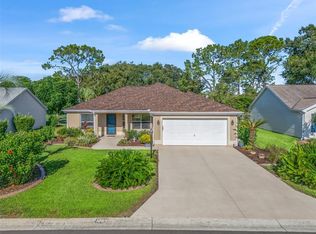Sold for $445,000 on 09/12/25
$445,000
1061 Soledad Way, The Villages, FL 32159
3beds
2,238sqft
Single Family Residence
Built in 1997
7,000 Square Feet Lot
$441,700 Zestimate®
$199/sqft
$3,474 Estimated rent
Home value
$441,700
$420,000 - $468,000
$3,474/mo
Zestimate® history
Loading...
Owner options
Explore your selling options
What's special
One or more photo(s) has been virtually staged. JUST REDUCED AND FRESHLY PAINTED GOLF COURSE HOME! PRICED TO SELL! Don't miss out on your chance to own this IMMACULATE home with NO BOND in the coveted village of Hacienda South! Welcome to your dream retreat perfectly positioned on the 9th tee of the Hacienda Hills Championship Golf Course! This impeccably maintained home boasts a NEW ROOF (2024), NEW HVAC (2024), WHOLE HOUSE WATER FILTRATION SYSTEM, elegant PLANTATION SHUTTERS, EXTENDED ENCLOSED LANAI offering sweeping views of the lush fairways. Designed for both luxury and comfort, this home captures the essence of Florida living with its bright, open layout and refined finishes. Your UPGRADED KITCHEN is large enough to enjoy your morning coffee and breakfast. Enjoy tranquil mornings and picture perfect sunsets from your huge private lanai while watching golfers finish their round. You're just minutes away from world class amenities, dining, recreation, and entertainment. Don't miss this rare opportunity to own a slice of paradise on the course--this is more than a home, it's a lifestyle!
Zillow last checked: 8 hours ago
Listing updated: September 12, 2025 at 11:14am
Listing Provided by:
Jana Schautz 321-946-3285,
WORTH CLARK REALTY 352-988-7777
Bought with:
Jana Schautz, 3506513
WORTH CLARK REALTY
Source: Stellar MLS,MLS#: G5095435 Originating MLS: Orlando Regional
Originating MLS: Orlando Regional

Facts & features
Interior
Bedrooms & bathrooms
- Bedrooms: 3
- Bathrooms: 2
- Full bathrooms: 2
Primary bedroom
- Features: En Suite Bathroom, Walk-In Closet(s)
- Level: First
- Area: 197.23 Square Feet
- Dimensions: 12.1x16.3
Bedroom 2
- Features: Built-in Closet
- Level: First
- Area: 148.75 Square Feet
- Dimensions: 12.5x11.9
Kitchen
- Features: Pantry
- Level: First
- Area: 129.54 Square Feet
- Dimensions: 12.7x10.2
Living room
- Level: First
- Area: 326 Square Feet
- Dimensions: 20x16.3
Heating
- Central
Cooling
- Central Air
Appliances
- Included: Oven, Dishwasher, Dryer, Microwave, Refrigerator, Washer, Water Filtration System
- Laundry: Inside
Features
- Ceiling Fan(s), Eating Space In Kitchen, Primary Bedroom Main Floor, Solid Surface Counters, Thermostat, Walk-In Closet(s)
- Flooring: Carpet, Ceramic Tile
- Windows: Window Treatments
- Has fireplace: No
Interior area
- Total structure area: 2,308
- Total interior livable area: 2,238 sqft
Property
Parking
- Total spaces: 2
- Parking features: Garage - Attached
- Attached garage spaces: 2
Features
- Levels: One
- Stories: 1
- Exterior features: Irrigation System
- Has view: Yes
- View description: Golf Course
Lot
- Size: 7,000 sqft
- Dimensions: 70 x 100
Details
- Parcel number: D12H056
- Zoning: R1
- Special conditions: None
Construction
Type & style
- Home type: SingleFamily
- Property subtype: Single Family Residence
Materials
- Vinyl Siding
- Foundation: Slab
- Roof: Shingle
Condition
- New construction: No
- Year built: 1997
Details
- Builder model: Vera Cruz
Utilities & green energy
- Sewer: Public Sewer
- Water: Public
- Utilities for property: BB/HS Internet Available, Electricity Connected, Sewer Connected, Water Connected
Community & neighborhood
Senior living
- Senior community: Yes
Location
- Region: The Villages
- Subdivision: VILLAGES SUMTER
HOA & financial
HOA
- Has HOA: No
- HOA fee: $199 monthly
Other fees
- Pet fee: $0 monthly
Other financial information
- Total actual rent: 0
Other
Other facts
- Listing terms: Cash,Conventional,FHA,VA Loan
- Ownership: Fee Simple
- Road surface type: Paved
Price history
| Date | Event | Price |
|---|---|---|
| 9/12/2025 | Sold | $445,000-5.3%$199/sqft |
Source: | ||
| 8/29/2025 | Pending sale | $469,900$210/sqft |
Source: | ||
| 8/14/2025 | Price change | $469,900-1.3%$210/sqft |
Source: | ||
| 6/10/2025 | Price change | $475,900-4.8%$213/sqft |
Source: | ||
| 5/2/2025 | Price change | $499,900-4.8%$223/sqft |
Source: | ||
Public tax history
| Year | Property taxes | Tax assessment |
|---|---|---|
| 2024 | $2,855 +11.5% | $234,750 +3% |
| 2023 | $2,560 +3.1% | $227,920 +3% |
| 2022 | $2,484 -3.7% | $221,290 +3% |
Find assessor info on the county website
Neighborhood: 32159
Nearby schools
GreatSchools rating
- 8/10Wildwood Elementary SchoolGrades: PK-5Distance: 7.3 mi
- 3/10Wildwood Middle/ High SchoolGrades: 6-12Distance: 7.1 mi
Get a cash offer in 3 minutes
Find out how much your home could sell for in as little as 3 minutes with a no-obligation cash offer.
Estimated market value
$441,700
Get a cash offer in 3 minutes
Find out how much your home could sell for in as little as 3 minutes with a no-obligation cash offer.
Estimated market value
$441,700

